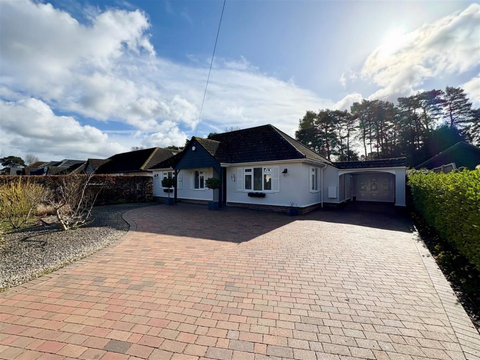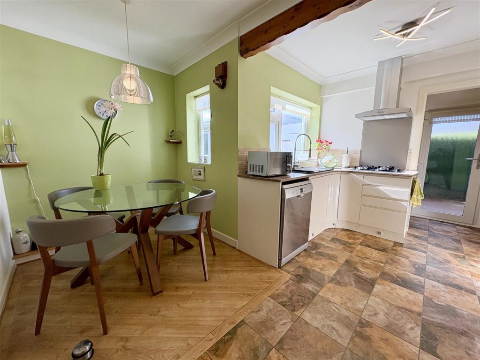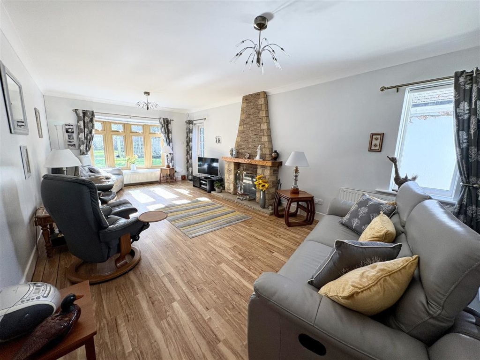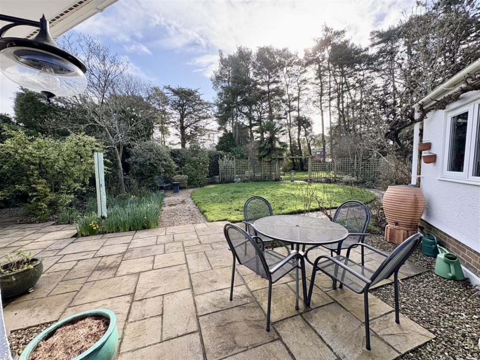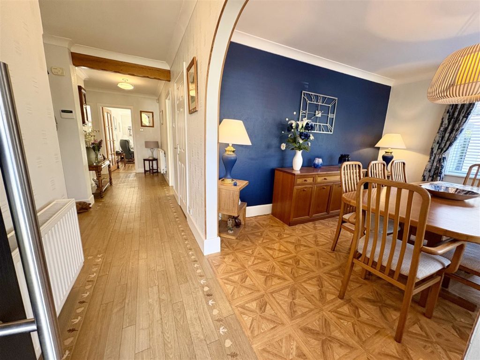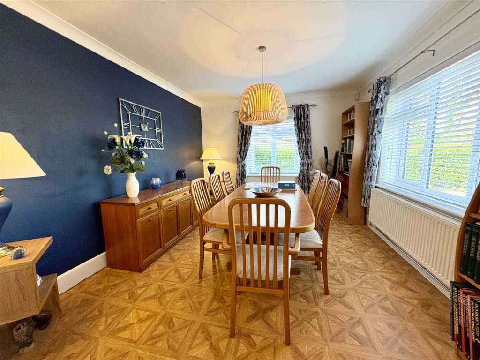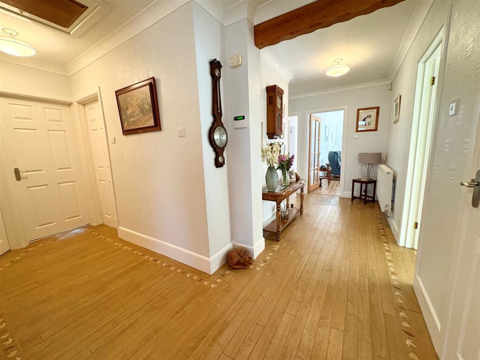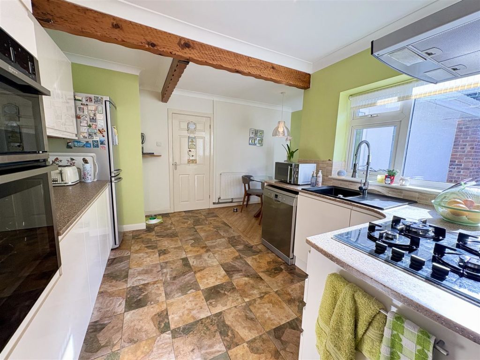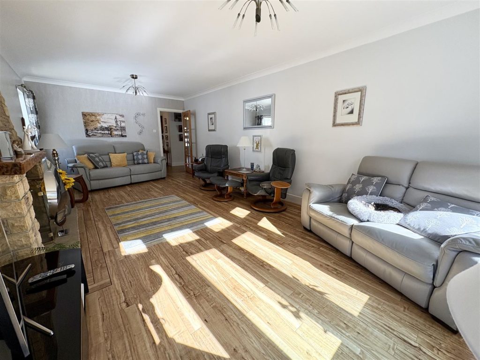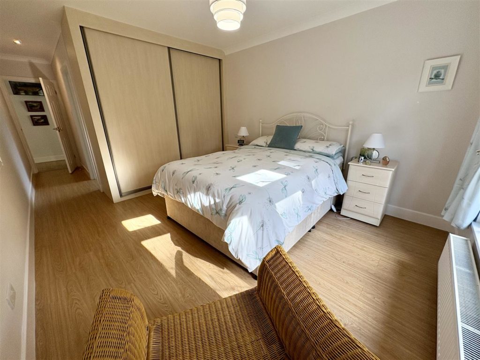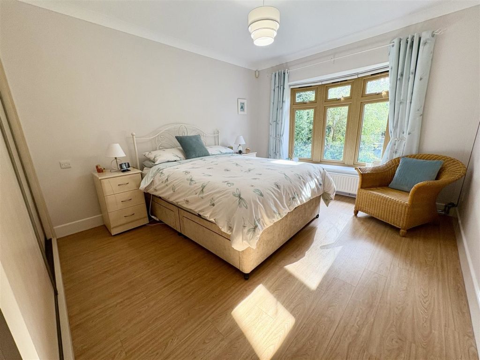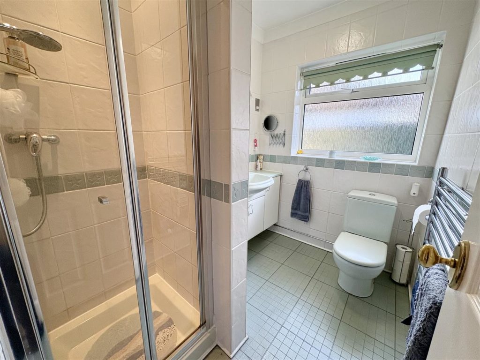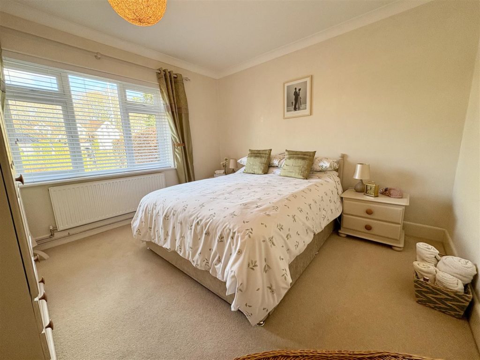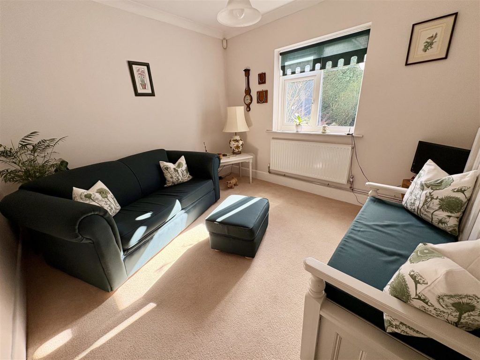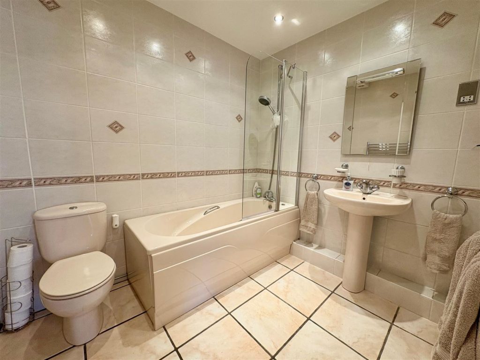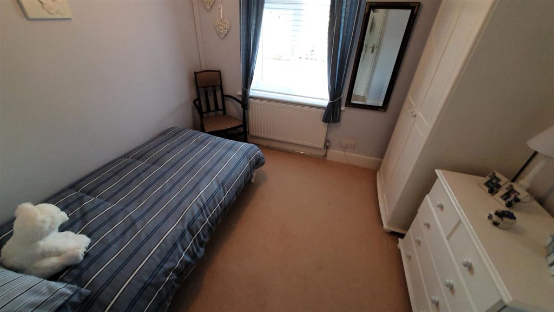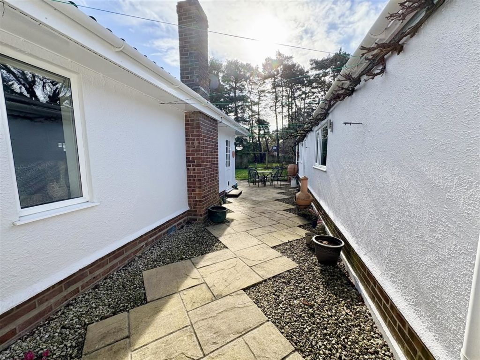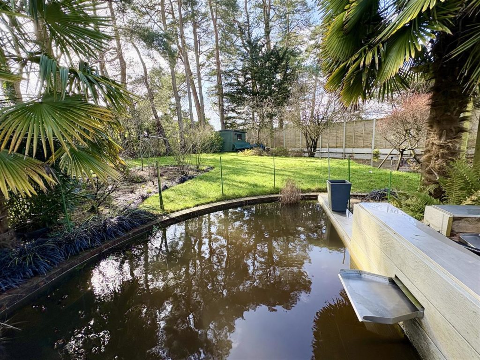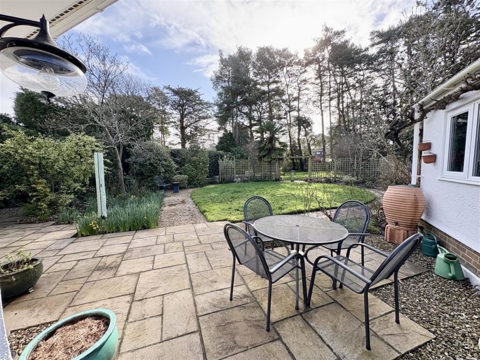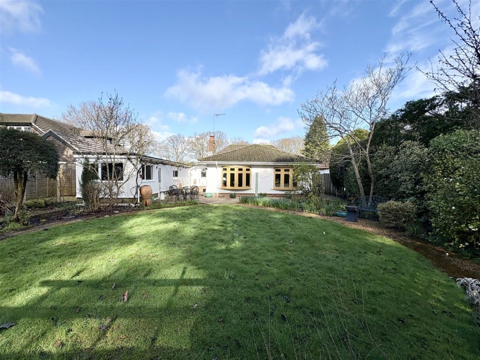PROPERTY LOCATION:
PROPERTY DETAILS:
Upon entering, you will find a welcoming hallway that leads to a well-appointed sitting room, featuring a charming open fire and direct access to the beautifully landscaped rear garden. The spacious dining room boasts a dual aspect, allowing natural light to flood the space, making it perfect for entertaining. The modern fitted kitchen is designed with practicality in mind, complete with a breakfast table area for casual dining.
The main bedroom offers delightful views over the rear gardens and includes a well-sized ensuite shower room. The bungalow also features three additional double bedrooms, all served by a generously proportioned family bathroom, ensuring ample space for family and guests alike. For those who may not require a fifth bedroom, a separate study room provides a versatile option for a home office or additional living space.
The rear garden is a true highlight, featuring several landscaped areas that create a serene outdoor retreat. A central lawn is complemented by gravelled pathways that meander through to a larger lawned area, complete with an ornamental pond, perfect for relaxation and enjoying the beauty of nature.
This exceptional property combines spacious living with a peaceful setting, making it an ideal family home.
Additional Information
Agent Note: There is no supporting paperwork for the electrics or garage roof.
Energy Performance Rating: C
Council Tax Band: F
Tenure: Freehold
Accessibility / Adaptations: Lateral living, level access
Flood Risk: Very low but refer to gov.uk, check long term flood risk
Conservation area: No
Listed building: No
Tree Preservation Order: No
Parking: Private driveway, garage & carport
Utilities: Mains electricity, mains gas, mains water
Drainage: Mains sewerage
Broadband: Refer to Ofcom website
Mobile Signal: Refer to Ofcom website
PROPERTY INFORMATION:
Utility Support
Rights and Restrictions
Risks
RECENTLY VIEWED PROPERTIES :
| 3 Bedroom Detached House - Verwood, Dorset BH31 6PT | £1,700 pcm |
| 3 Bedroom Detached Bungalow - Oakhurst Lane, West Moors, Ferndown | £1,600 pcm |
| 3 Bedroom Detached House - Casterbridge Road, FERNDOWN | £1,750 pcm |
| 3 Bedroom Detached Bungalow - New Road, Ferndown | £640,000 |
| 3 Bedroom Detached House - Branksome, Poole, Dorset, BH12 | £475,000 |
| 4 Bedroom Detached House - Matlock Road, Ferndown | £525,000 |
| 4 Bedroom Detached House - Chichester Walk, Wimborne | £560,000 |
| 5 Bedroom Detached House - Spicer Lane, Bournemouth | £575,000 |
| 3 Bedroom Detached Bungalow - Dullar Lane, Sturminster Marshall, Wimborne | £500,000 |
| 2 Bedroom Flat - Bournemouth Road, Poole | £250,000 |
| 3 Bedroom Detached Bungalow - Nightingale Close, Verwood | £450,000 |
| 5 Bedroom Semi-Detached House - Holdenhurst Village, Bournemouth | £695,000 |
| 3 Bedroom Detached House - Albion Way, Verwood | £425,000 |
| 4 Bedroom Detached House - Cutlers Place,, Colehill, Wimborne | £500,000 |
| 4 Bedroom Detached House - Neville Gardens | £600,000 |

