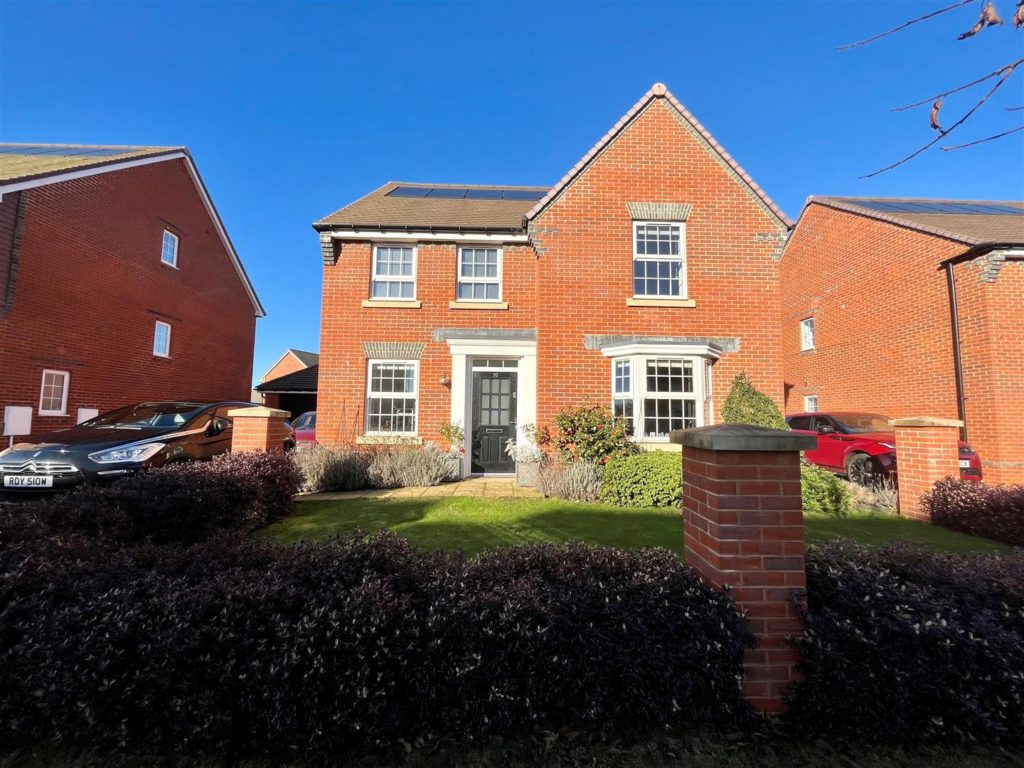PROPERTY LOCATION:
PROPERTY DETAILS:
Upon entering the property, you are welcomed into a large light entrance hall, which gives access to all rooms on the ground floor, as well as the staircase to the first floor. The home office is positioned to the front of the house, providing a lovely outlook down the avenue while working. Alternatively, this room could be utilised as a playroom or fifth bedroom. Across the hall is the large lounge, with a big bay window to bring in plenty of light and outlook across the front lawn. There is a downstairs cloakroom with a large storge/coat cupboard. To the rear of the ground floor is an open plan kitchen family room, which stretches across the rear of the property, to include a utility room. The kitchen is fully integrated and there is plenty of space to dine and entertain, with patio doors providing access to the rear garden.
Upstairs, there are four double bedrooms, three of which include built-in wardrobes. The master suite includes two built-in wardrobes and an ensuite shower room. There is a further family bathroom with a bath and separate shower.
The home has gas fired heating, is double glazed throughout and benefits from the installation of solar panels.
The rear garden has been landscaped by the current owners to include three patios, raised beds and plenty of plants and shrubs which are maturing to create further privacy.
Located within easy reach of beautiful riverside & countryside walks and well regarded local schools and is just over a mile (approx.) by foot to Wimborne Town Centre. Wimborne football club is located just outside the development which is open to the public for drinks?
Additional Information
Energy Performance Rating: B
Council Tax Band: F
Ground Maintenance Fee: We believe there is a fee of approx. £256 pa
Tenure: Freehold
Flood Risk: Very low but refer to gov.uk, check long term flood risk
Conservation area: No
Listed building: No
Restrictive Covenants: Please note restrictive covenants will apply on the development such as parking etc. These should be considered when purchasing the property. Your solicitor will be able to confirm these with you.
Tree Preservation Order: No
Parking: Private driveway, garage & private EV charging point
Utilities: Solar panels, mains electricity, mains gas, mains water
Drainage: Mains sewerage
Broadband: Refer to Ofcom website
Mobile Signal: Refer to Ofcom website
















