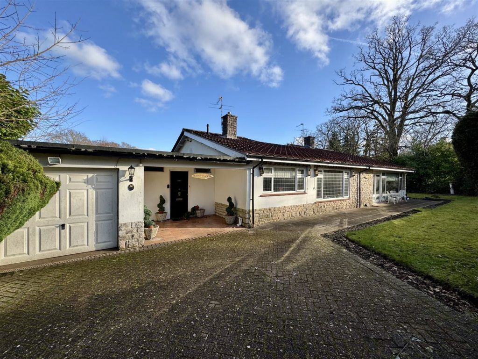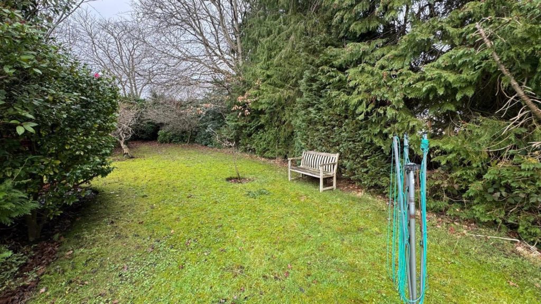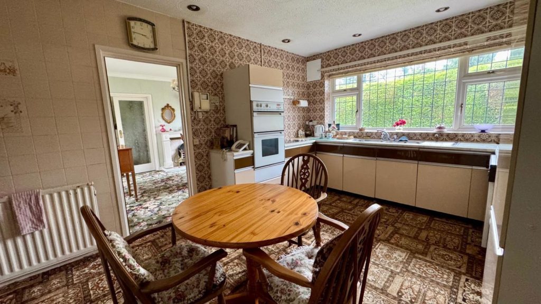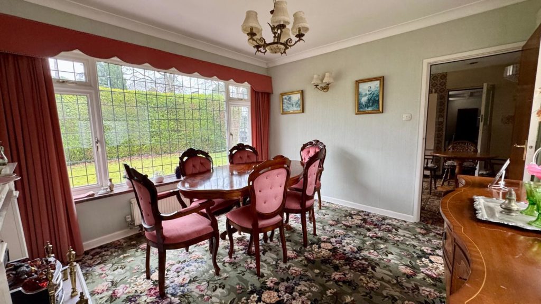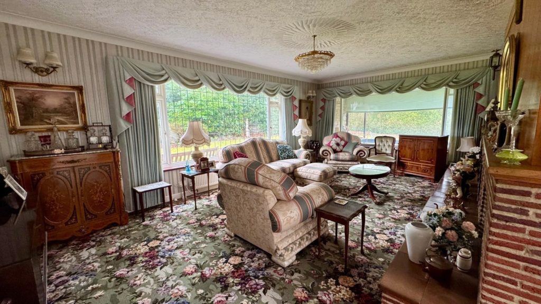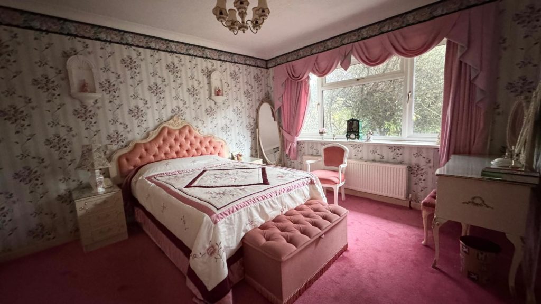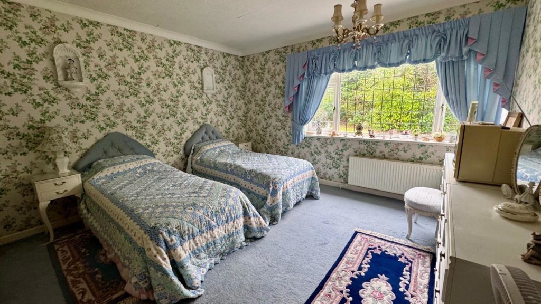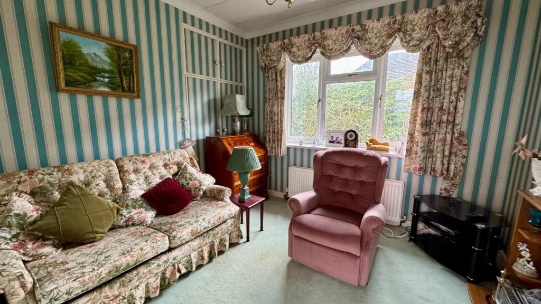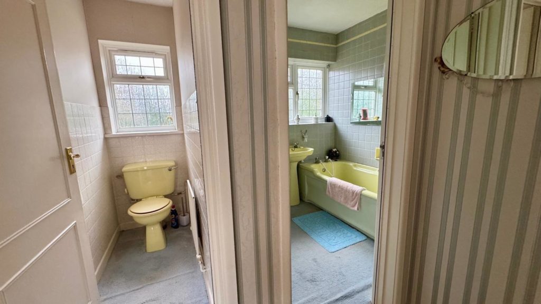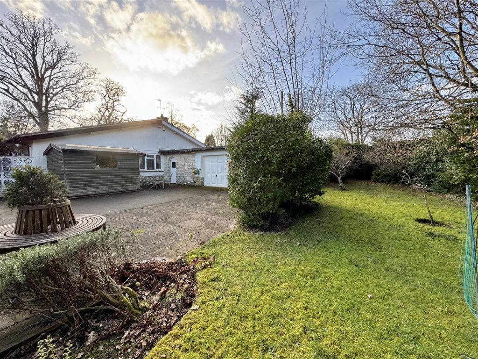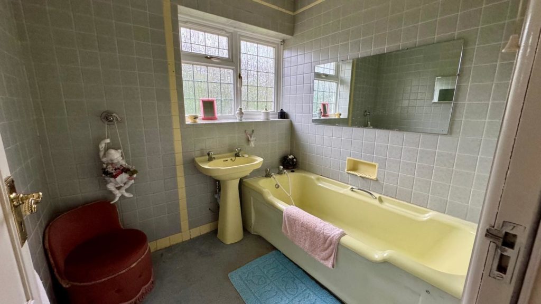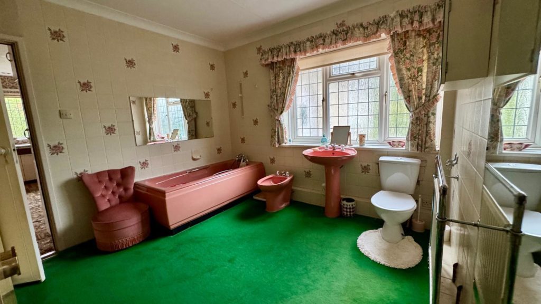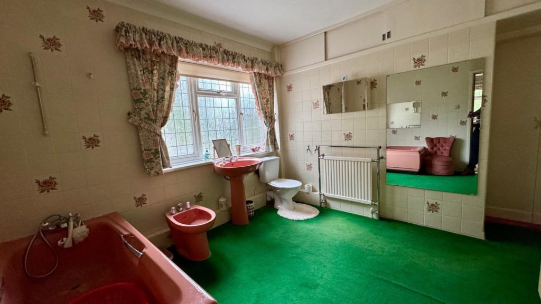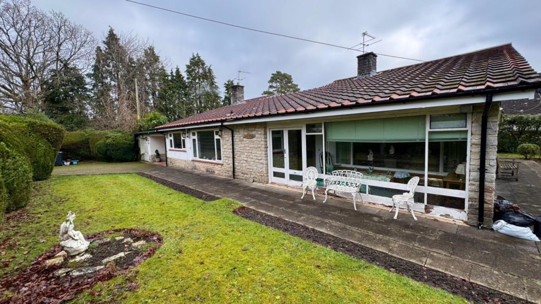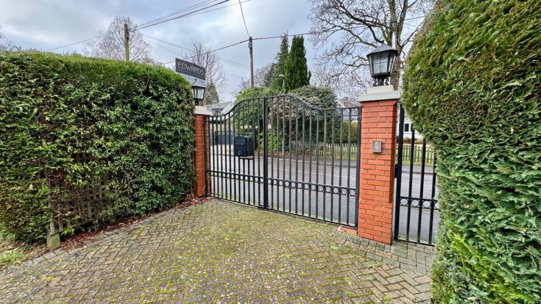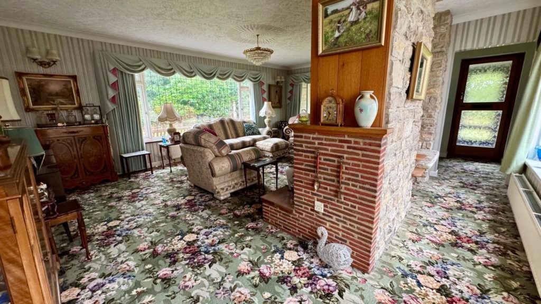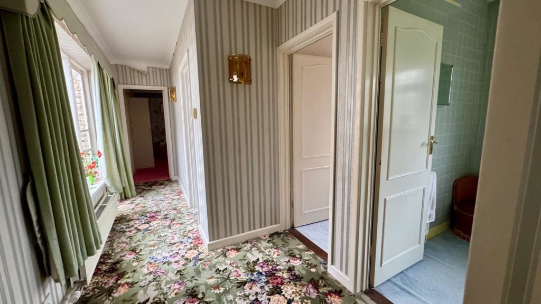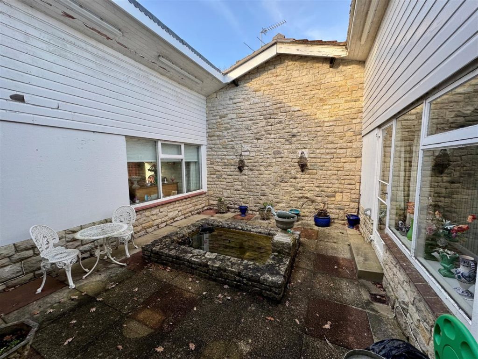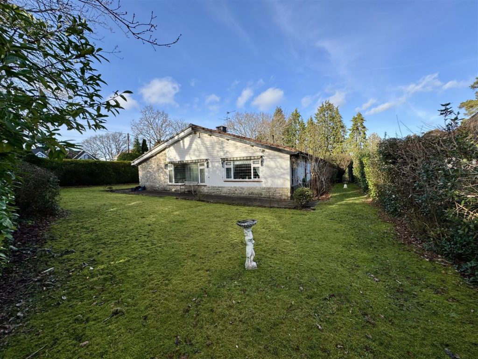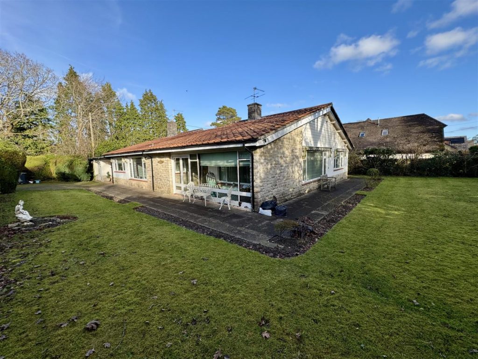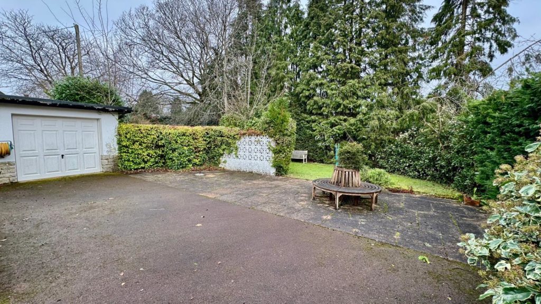PROPERTY LOCATION:
PROPERTY DETAILS:
As you enter, you are greeted by a large entrance porch that leads to a welcoming seating area, The heart of the home is the kitchen/breakfast room, featuring distinctive 70’s style brown and cream units, a double sink, electric hob, and double oven. There is ample space for a dishwasher and large fridge/freezer, as well as room for a dining table, making it perfect for family meals.
The dining room offers delightful views of the front garden and courtyard, while the dual-aspect sitting/living room, with its large picture windows and exposed brick fireplace, provides a warm and inviting atmosphere. The courtyard, visible from multiple rooms, complete with an ornamental pond that enhances the peaceful ambiance and floods the interior with natural light.
The bedrooms are generously sized, with the master bedroom featuring an expanse of built-in wardrobes and a hidden en-suite bathroom that, while functional, is in need of modernisation. The second bedroom is a large double with built-in wardrobes, and the third bedroom, also with built-in wardrobes, could serve as a comfortable double room.
Outside, the property is set within well-kept grounds, featuring a block-paved driveway with electric wrought iron gates for added privacy. The garage, with both front and rear access, leads to a delightful area of fruit trees, while the remainder of the garden is predominantly laid to lawn, complemented by patio areas for outdoor enjoyment.
Additional Information
Energy Performance Rating: D
Council Tax Band: G
Tenure: Freehold
Accessibility / Adaptations: Lateral living, level access
Flood Risk: Very low but refer to gov.uk, check long term flood risk
Conservation area: No
Immediate Remedial Work: It is worth noting that some immediate remedial work is required to the entrance porch and also with the rittle windows overlooking the courtyard and some soffits and facias. There are also some taps in the bathrooms which do not work and will need replacing. Potential buyers should consider obtaining costings prior to making an offer.
Listed building: No
Tree Preservation Order: No
Parking: Private gated driveway & garage
Utilities: Mains Electricity, Mains Gas, Mains Water
Drainage: Mains sewerage
Broadband: Refer to Ofcom website
Mobile Signal: Refer to Ofcom website

