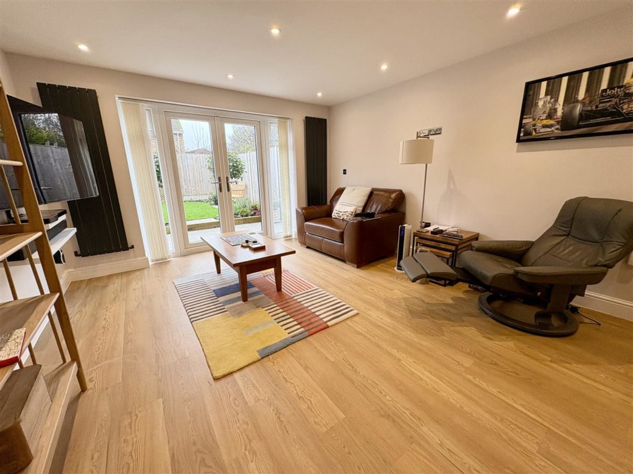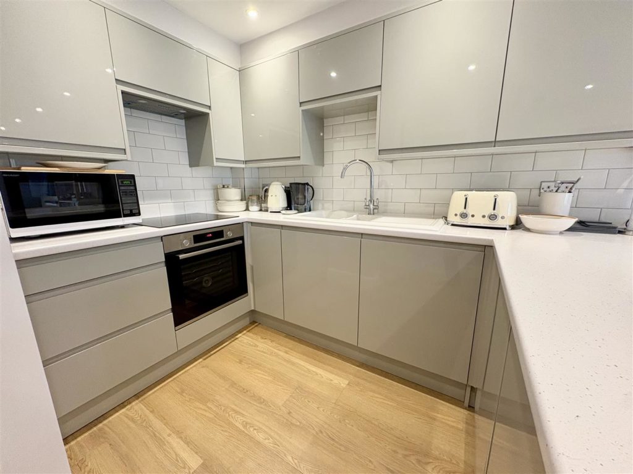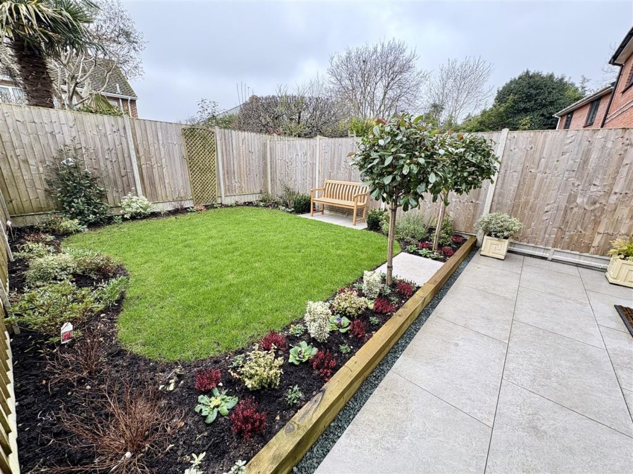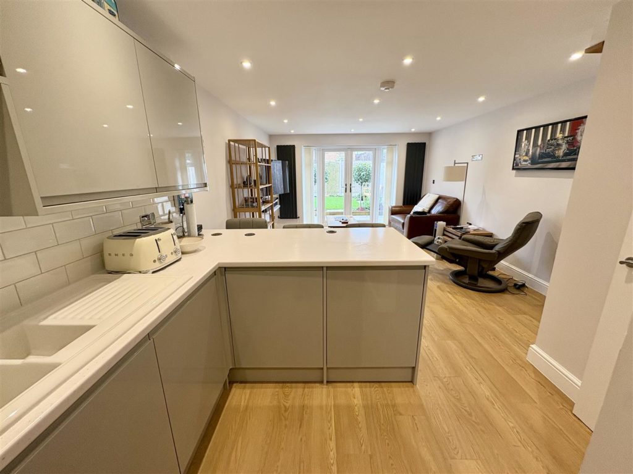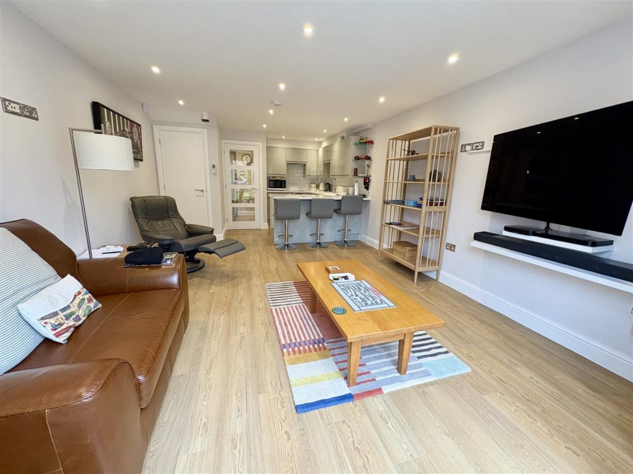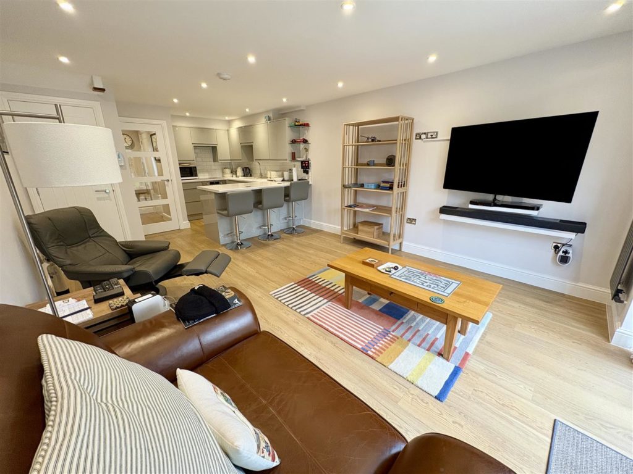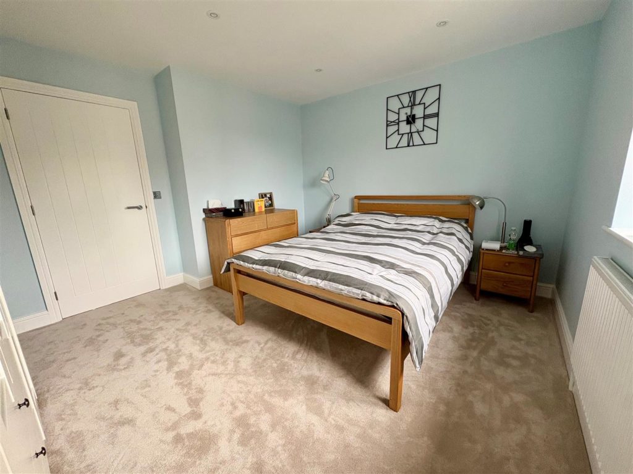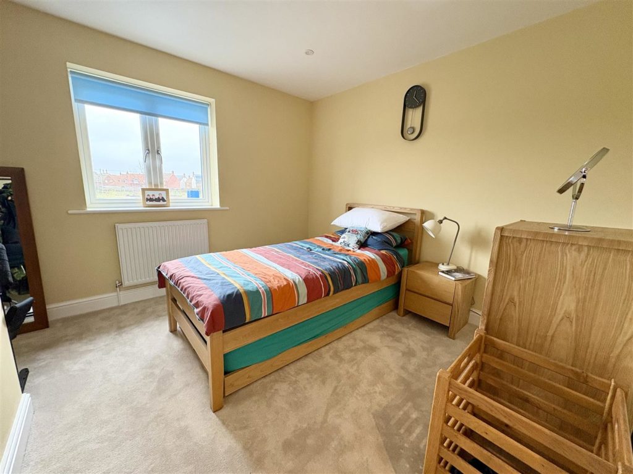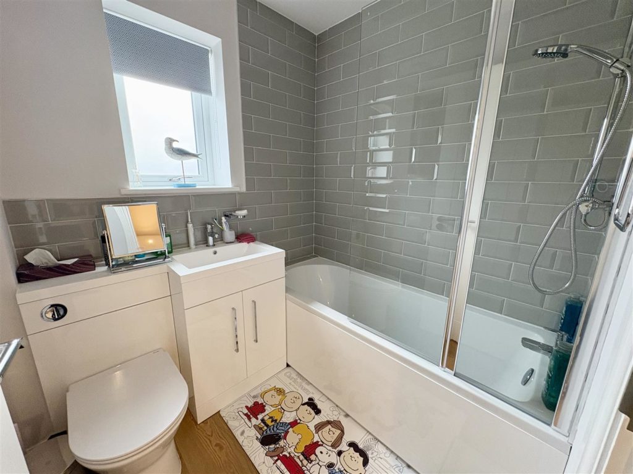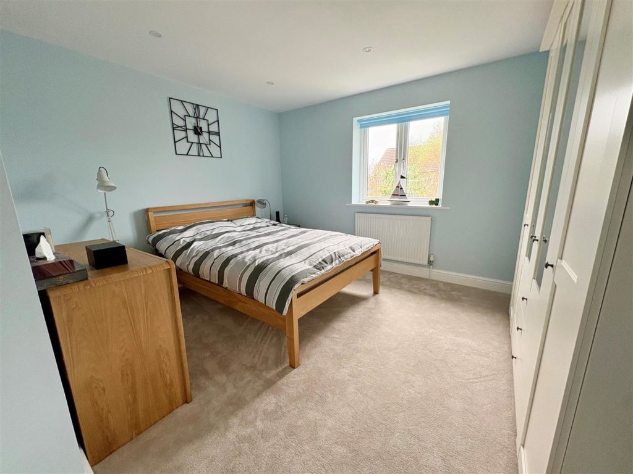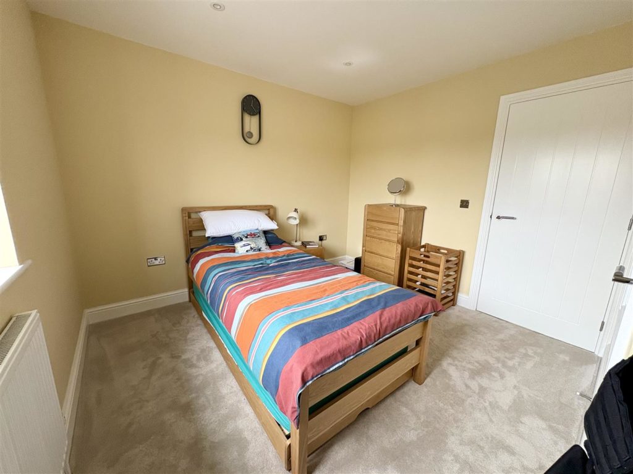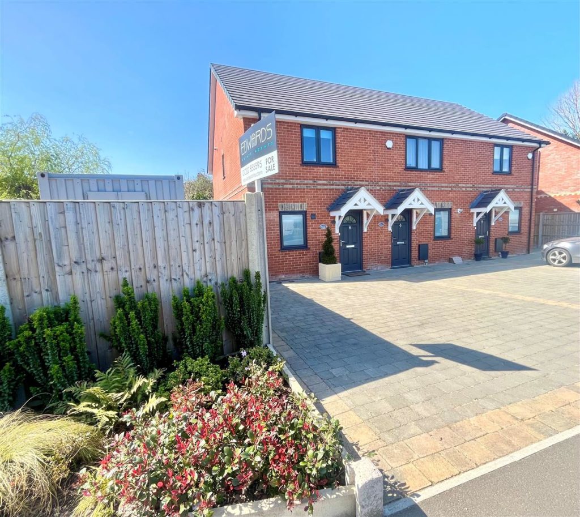PROPERTY LOCATION:
PROPERTY DETAILS:
Upon entering, you are welcomed by a stylish storm porch and a composite front door that leads into a bright entrance hallway. The ground floor features elegant wood effect flooring that flows seamlessly throughout. A convenient downstairs cloakroom, complete with vanity storage and a heated towel rail, adds to the practicality of the home. The heart of the property is the spacious kitchen/lounge/dining room, where the kitchen boasts sleek grey gloss units and white worktops, equipped with high-quality Bosch and Neff built-in appliances, including a breakfast bar for casual dining. The expansive lounge/dining area is bathed in natural light, thanks to large French patio doors that open onto the beautifully landscaped west-facing rear garden.
On the first floor, you will find two generous double bedrooms, with the larger one overlooking the rear garden. Both bedrooms are serviced by a well-appointed family bathroom featuring a shower over the bath.
Outside, the property is complemented by a generous block-paved driveway, providing parking for two vehicles, and a secure side gate leading to the rear garden. The outdoor space is a true delight, featuring a well-laid patio area and a lawn adorned with flower borders, perfect for enjoying sunny afternoons.
Additionally, the property is equipped with CCTV for added peace of mind. This delightful home is ideally located within walking distance of Wimborne's amenities and scenic riverside walks, making it a perfect choice for those seeking a blend of comfort and convenience.
Additional Information
Energy Performance Rating: B
Council Tax Band: C
Tenure: Freehold
Flood Risk: Low but refer to gov.uk, check long term flood risk
Conservation area: No
Listed building: No
Tree Preservation Order: No
Parking: Private driveway
Utilities: Mains electricity, mains gas, mains water
Drainage: Mains sewerage
Broadband: Refer to Ofcom website
Mobile Signal: Refer to Ofcom website

