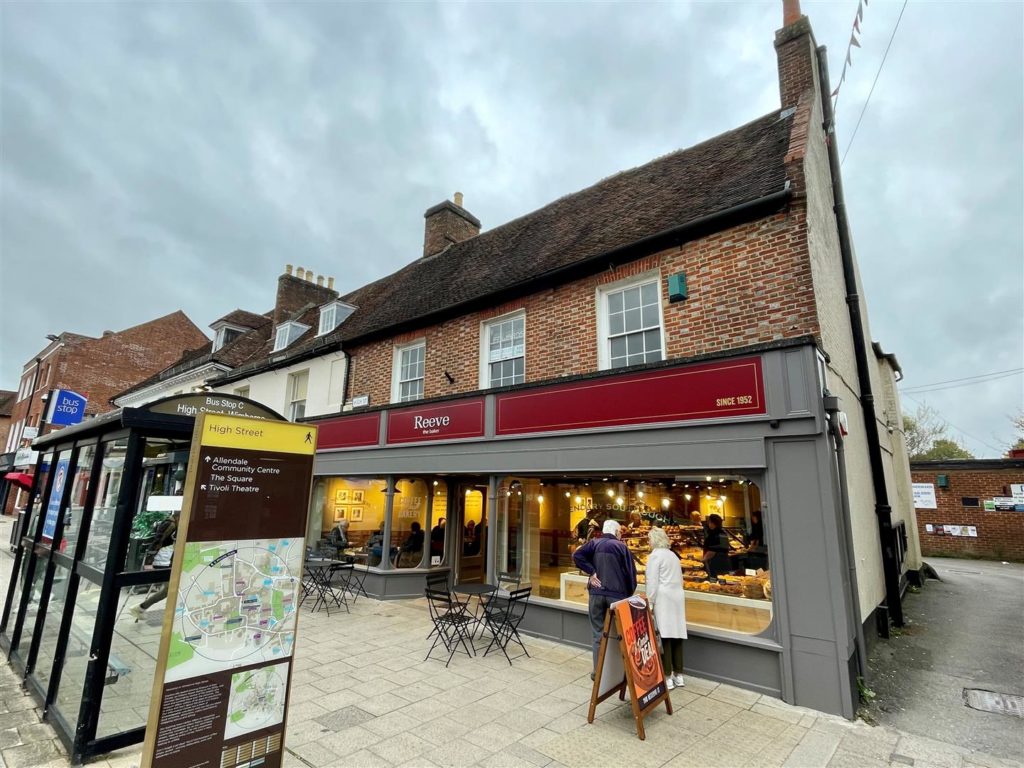PROPERTY LOCATION:
PROPERTY DETAILS:
Upstairs, the light landing provides access to all principal rooms and a large storage cupboard. There is a family bathroom with a bath and separate shower, WC and basin, as well as a separate cloakroom with WC and basin. The kitchen provides plenty of space for a dining table and also benefits from a large storage cupboard. The large lounge is very generously sized with a view over Wimborne High Street. There are two double bedrooms, both spacious, also with an outlook across the town.
This property really is in the heart of this beautiful market town and has an extensive range of shops, café’s, pubs, restaurants, transport links, entertainment and walks right on the door step, as well as Wimborne Minster itself.
Energy Performance Rating D
Council Tax Band B

