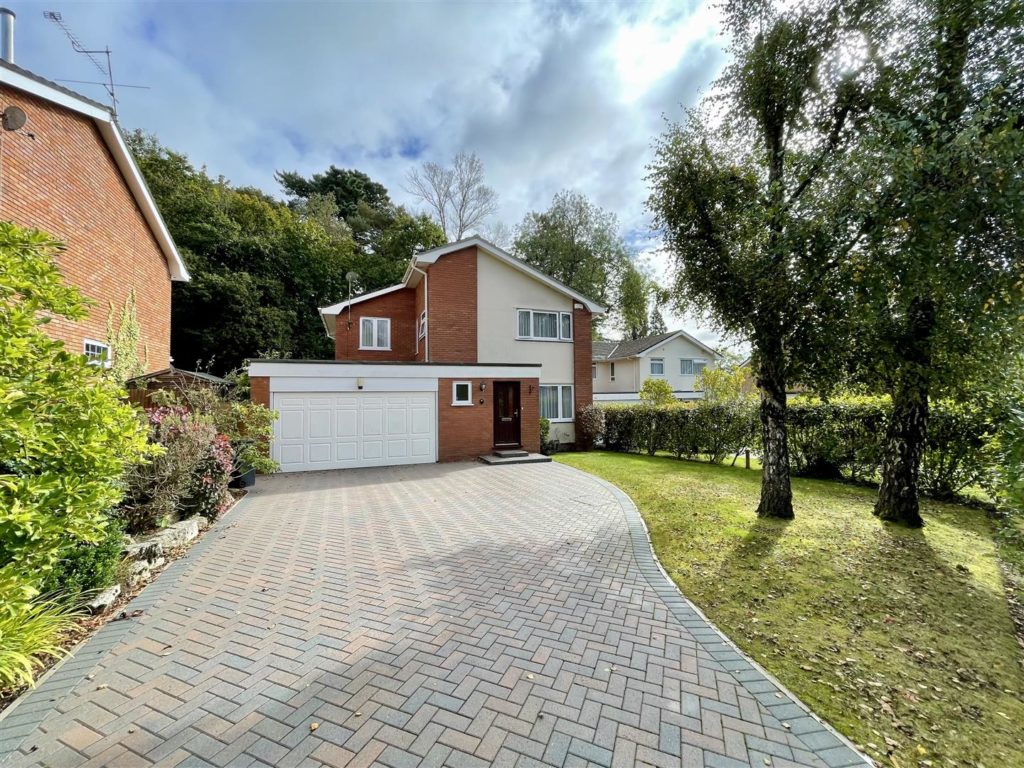PROPERTY LOCATION:
PROPERTY DETAILS:
A beautiful sweeping driveway at the front of the property provides parking for multiple vehicles and leads to a double garage and main entrance.
The well proportioned dual aspect semi-open plan lounge which has windows overlooking the side and front of the property with ornate feature Purbeck stone fireplace and surround with inset living flame gas fire. Through a large opening and into the dining room which in turn leads into the conservatory which has Karndean flooring and a beautiful, elevated view over the rear patio and garden with Sylvan aspect and woods at the rear.
The kitchen/breakfast is a generous room with luxury vinyl wood effect flooring and handleless white gloss units and stone work tops, integrated appliances plus plenty of space for a large table and chairs, and additional seating area. A pedestrian door leads out to the side utility and access out to the rear garden.
Upstairs, the spacious landing has a side aspect window and access to the four double bedrooms. Bedrooms one, two and three all boast fitted wardrobes. Bedroom four is currently arranged as an office with built-in bookshelves. The master bedroom further benefits from a fully tiled three piece en-suite shower room with vanity storage, sink and large walk-in shower cubicle. All other bedrooms serviced by a well appointed three piece family bathroom comprising a bath with shower over, WC and sink.
Outside, the gardens are neatly landscaped and maintained with lawn to the front and rear with some border and specimen planting. The garden enjoys a good degree of privacy with a patio abutting the rear of the property ideal for garden furniture and relaxation. Down the lefthand side of the garage a side gate leads back to the front driveway.
Agents Note: Historically the property has had a water leak which has been fully rectified by the insurance company (please ask agent for further details)
Energy Performance Rating: TBC
Council Tax Band: F
Tenure: Freehold
Parking:
Utilities: Mains Electricity, Mains Gas, Mains Water
Drainage: Mains Drainage
Broadband: Refer to Ofcom website
Mobile Signal: Refer to Ofcom website
Flood Risk: No - Refer to gov.uk, check long term flood risk

