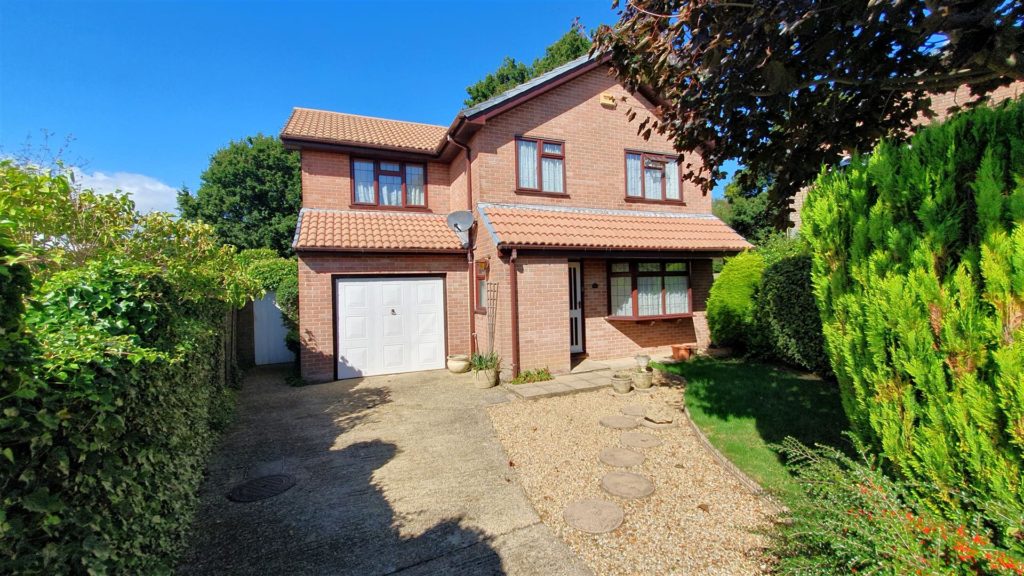PROPERTY LOCATION:
PROPERTY DETAILS:
From the entrance hall, doors lead to all rooms and a staircase to the first floor. The lounge/diner is a cosy space with a feature brick fireplace and bay window, perfect for relaxing evenings. The open-plan dining room flows seamlessly into a conservatory, offering a tranquil spot to enjoy the garden views.
The kitchen is well-equipped, while the utility room provides convenience and additional storage space. The garage has been cleverly converted into a hobbies room, adding versatility to the property.
Upstairs, there are four carpeted bedrooms, with built-in wardrobes and en-suite shower room in one of the rooms. The bathroom features a panel bath with a shower over.
Outside, the front garden offers parking for multiple vehicles, while the private rear garden is a peaceful retreat with a mix of lawn, patio, and mature greenery. A large garden shed provides storage for tools and outdoor equipment.
Although this home is already well-presented, there is potential for modernisation and updating to truly make it your own.
Energy Performance Rating D
Council Tax Band E

