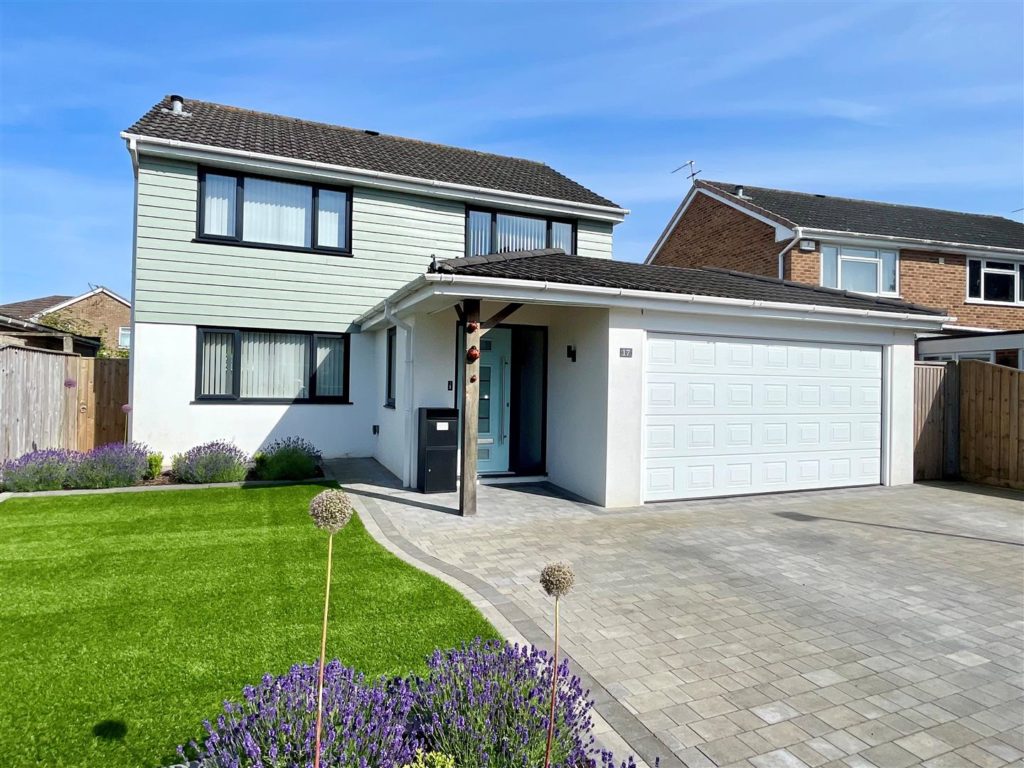PROPERTY LOCATION:
PROPERTY DETAILS:
Once inside this beautifully presented home, there is a spacious entrance hall with a coat cupboard, downstairs cloakroom and further storage under the stairs. The double garage can also be accessed, with scope for conversion (STP) and the benefit of further access to the rear garden. The property is perfect for a family with a lovely large open plan lounge/dining room which is warm and light with a dual aspect, to include bifold doors to the rear garden and access to the kitchen from both the living room and hall. The kitchen itself includes plenty of cupboard space and a breakfast bar, with a delightful outlook to the landscaped rear garden. There is a further generously sized utility room, with access to the garden.
Upstairs, the property includes four bedrooms, two of which are double rooms with built in storage and an outlook to the front of the property. The two single bedrooms are reasonably sized and look over the garden. The modern family bathroom includes a shower over the bath and is fully tiled and there is an airing cupboard on the landing.
The rear garden is spacious and beautifully landscaped to include plenty of space to play, entertain and relax while being low maintenance with an artificial lawn and paving. A wonderful feature is the garden room, which can be fully opened to integrate your entertaining space into the garden.
Energy Performance Rating D
Council Tax Band E


















