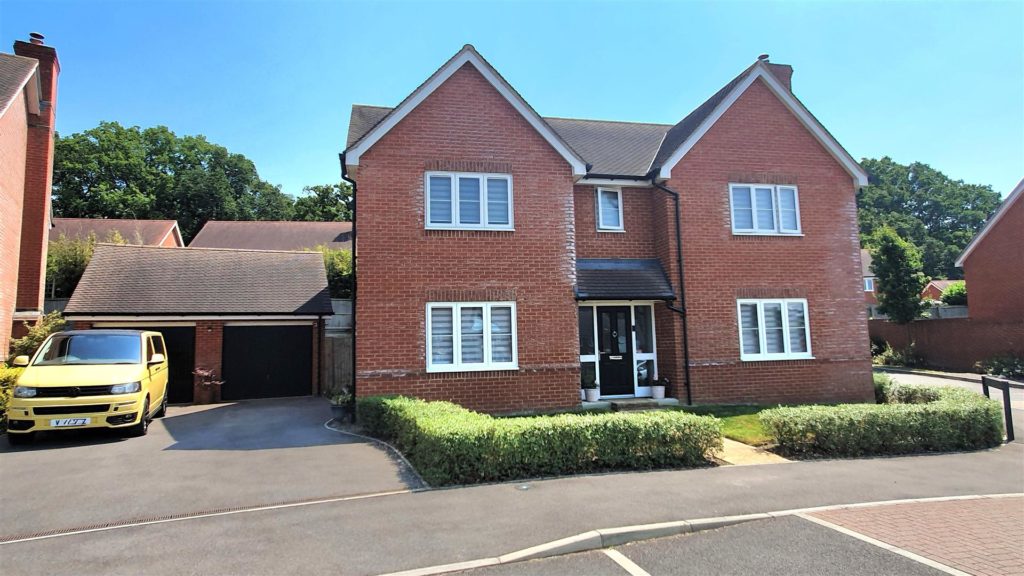PROPERTY LOCATION:
PROPERTY DETAILS:
As you step into the property, you are greeted by an impressive reception hall that sets the tone for the elegance and space this home offers.
The highlight of this house is the remarkable 35ft Kitchen/breakfast/dining/family room. This space is perfect for entertaining guests or enjoying family meals, with doors opening out to reveal views over the rear garden, bringing the outdoors in. The modern fitted kitchen boasts integrated appliances and a convenient door leading through to the utility room.
The large master bedroom features fitted wardrobes and a spacious ensuite shower room finished in a stylish white suite. Bedroom two is also a generous double bedroom with its own ensuite shower room, providing convenience and comfort for family or guests. Additionally, there are two more generously sized bedrooms, perfect for family members or guests.
One of the standout features of this home is the double garage and driveway, providing parking space for four vehicles for you and your guests.
Crafted by the renowned Bellway Homes, known for their unwavering commitment to high standards and quality, this home is a testament to exquisite design and meticulous construction.
This property truly offers the best of both worlds - a sought after location, yet still within easy reach of local amenities and schools. The location of Holmwood Park is simply unbeatable, with the town centre a mere stone's throw away at less than 1.5 miles. Here, you'll find everything you need from supermarkets to medical facilities, post office, banks, and schools, all within easy reach. For those who enjoy a leisurely stroll to the local pub, The Angel is just a short 600 metres away. Don't miss out on the opportunity to make this house your home and experience the best of what Ferndown has to offer.
Energy Performance Rating B
Council Tax Band F
Agent Note: We believe there is a Common Service Charge on the Estate of £29.50 per month.
PROPERTY INFORMATION:
Utility Support
Rights and Restrictions
Risks
RECENTLY VIEWED PROPERTIES :
| 3 Bedroom Detached Bungalow - Autumn Close, Ferndown | £400,000 |
| 3 Bedroom Detached Bungalow - Pine View Road, Verwood | £375,000 |
| 4 Bedroom Detached House - Branksome Hill Road, Bournemouth | £880,000 |
| 4 Bedroom Detached House - Highland Road, Wimborne | £1,250,000 |
| 4 Bedroom Detached House - Hazelwood Drive, Verwood | £525,000 |
| 2 Bedroom End of Terrace House - Quarter Jack Park, Leigh Road, Wimborne | £330,000 |
| 3 Bedroom Cottage - Woodlands, Wimborne | £650,000 |
| 3 Bedroom Detached House - Ringwood Road, Verwood | £625,000 |
| 2 Bedroom Flat - West Parley, Ferndown BH22 8EP | £1,350 pcm |
| 4 Bedroom Detached House - Badgers Walk, Ferndown | £2,500 pcm |
| 4 Bedroom Detached House - Countess Close, Wimborne | £540,000 |
| 3 Bedroom Detached House - The Avenue, West Moors, Ferndown | £1,650 pcm |
| 4 Bedroom Detached House - The Coppice, West Moors, Ferndown | £2,500 pcm |
| 6 Bedroom Detached House - Christchurch Road, Ferndown | £3,500 pcm |
| 4 Bedroom Detached House - Blandford Road, Sturminster Marshall, Wimborne | £600,000 |

