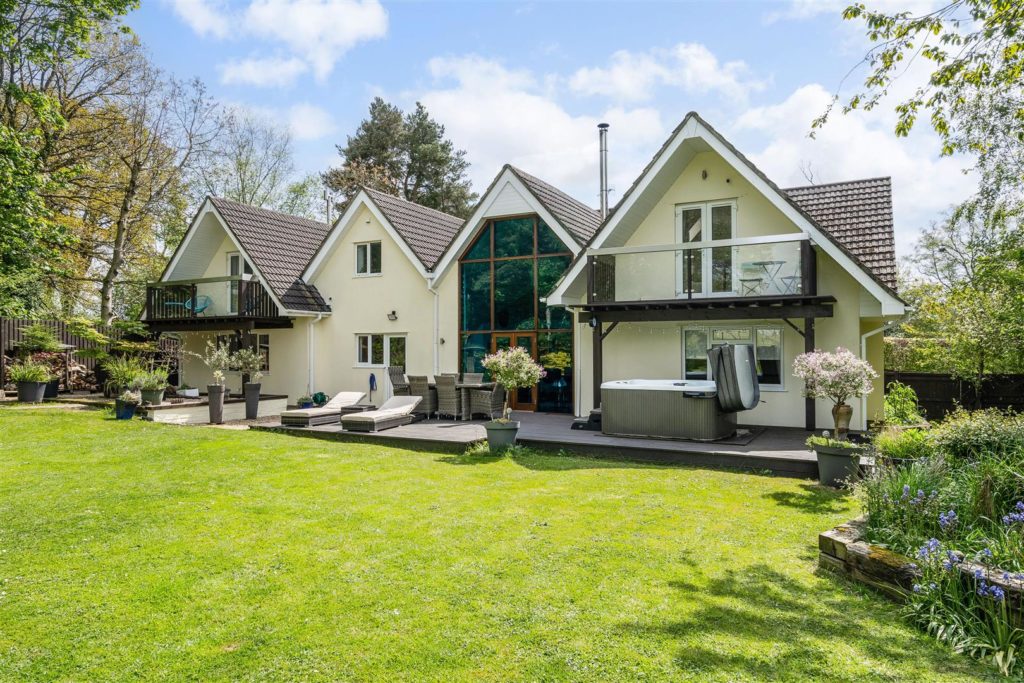PROPERTY LOCATION:
PROPERTY DETAILS:
Vendor Insight:
"We have been privileged to live here for 22 years. It is the perfect place to call home..... this home boasts sleek modern finishes and an abundance of natural light that dance...... s through the generous windows. With space for everyone, this property has everything you need to make memories that will last a lifetime. The garden is a treasure-trove, a true haven for birds, butterflies and of course - you! While savouring your morning coffee on the balcony nestled amongst the trees you’ll never want to leave."
Silver Birches is a beautifully constructed and very spacious family home, situated on a generous plot of just over a third of an acre overlooking open fields where horses graze from the adjacent stables. The current owners purchased the property over 20 years ago and have extensively enlarged and completely refurbished this stunning home to a luxury standard throughout.
Accessed via a large driveway, with two sets of gates, there is parking for several cars and a lawned area to the front of the property could also be utilised for further parking or an outbuilding/office, with a power supply already installed (STPP) and there is side access to the rear garden. A 1000 litre underground water storage tank in the front garden collects rain water used to water the garden and clean the cars.
The newly constructed porch offers a welcoming entrance to this beautiful home, with space for coats and shoes. Once inside, the stunning entrance hall offers plenty of space and light with a double staircase, atrium, and view through the staircase to the impressive lounge with its vaulted ceiling and floor to ceiling window framing the garden and fields beyond.
The lounge itself features a contemporary Scan 53 wood burner, adding a cosy feel to this substantial space which flows into a separate formal dining room and onward to the newly installed stylishly appointed kitchen, with fully integral appliances and an AGA. The oven, induction hob and dishwasher all have three year warranties. With high gloss floor tiling throughout, there is a separate newly fitted utility room with direct access to the rear garden. The downstairs cloakroom can be accessed from the utility room and from the living accommodation.
Further accommodation on the ground floor – accessed via the lounge - is an office/snug, together with a superb double bedroom with a delightful outlook to the garden and a luxury fitted “spa style” bathroom with a walk in shower and free standing bath. These three rooms could easily be utilised as annexe living accommodation.
There is a further double bedroom on the ground floor which benefits from a walk in dressing room and potential to install an ensuite as plumbing has been fitted in readiness.
From the newly carpeted double staircase, there are lovely views from both sides of the landing down to the entrance hall, lounge and views beyond.
A notable feature in this is outstanding home is undoubtedly the master bedroom which benefits from a covered balcony overlooking the garden and delightful open fields beyond. Newly fitted wardrobes, dressing room and a luxurious newly fitted ensuite bathroom with both a bath and shower complete this stunning suite.
Similarly, bedroom two also offers a separate covered balcony, fitted wardrobes and ensuite shower room. Bedroom three overlooking fields to the front of the property is a generous size with fitted wardrobes and a modern bathroom, whilst bedroom four, another large double, is currently used as a games room.
To the rear of the property, the mature garden includes a large patio, part covered by the balconies above, with downlighters for evening ambience – an ideal social space for entertaining or relaxation! A playhouse nestles behind the trees – perfect for the younger generation – and with a power supply close by, there is space and opportunity here to add an outbuilding/garden room/office (STPP).
The garden has a charming outlook to the paddocks and stables beyond. The horses are friendly and a delight to watch!
Services: Oil Fired Heating
Water: Borehole at local farm – cost approximately £550 p.a.
Drainage: Septic Tank – compliant with current legislation – emptied and serviced regularly.
Broadband: - Starlink
EPC: C
Council Tax Band: E VIEW MORE

