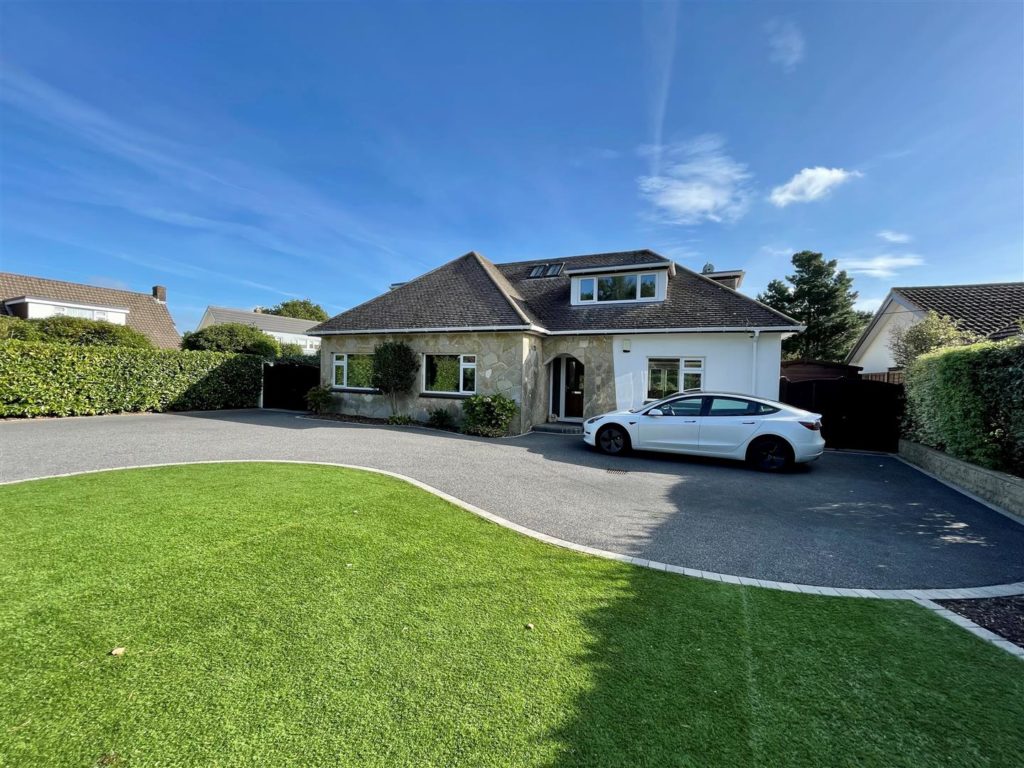PROPERTY LOCATION:
PROPERTY DETAILS:
Simply stunning, the open plan kitchen/breakfast room features an extensive range of modern units, granite worktops and upstands, central island breakfast bar and a comprehensive range of high-end integrated appliances including a warmer drawer plus space and plumbing for an American style fridge/freezer. Currently, there is ample space for a pool table, but this could also be utilised for a dining table and chairs. Completing the kitchen there is a separate utility room.
Enjoying a lovely view over the rear garden, the lounge area is a great size providing space for a large dining table and chairs.
In the lounge area, there are two skylights plus a contemporary wood burning stove provides an attractive feature focal point. French doors give a view and lead out to the rear garden and patio.
The beautiful master suite boasts a fantastic dressing room fitted with a wide selection of hanging, shelving, and drawer storage plus a luxurious en-suite shower room. Both bedrooms two and three have the benefit of fitted furniture, and from the landing there is eaves storage space access.
The fully tiled family bathroom/shower room is magnificent, fitted with quality fixtures and fittings.
Extremely private, the rear garden is huge. The large patio is a great space for entertaining around the outside heated swimming pool. For those wanting to work from home there is a summerhouse/home office with power and light.
Energy Performance Rating D
Council Tax Band F

