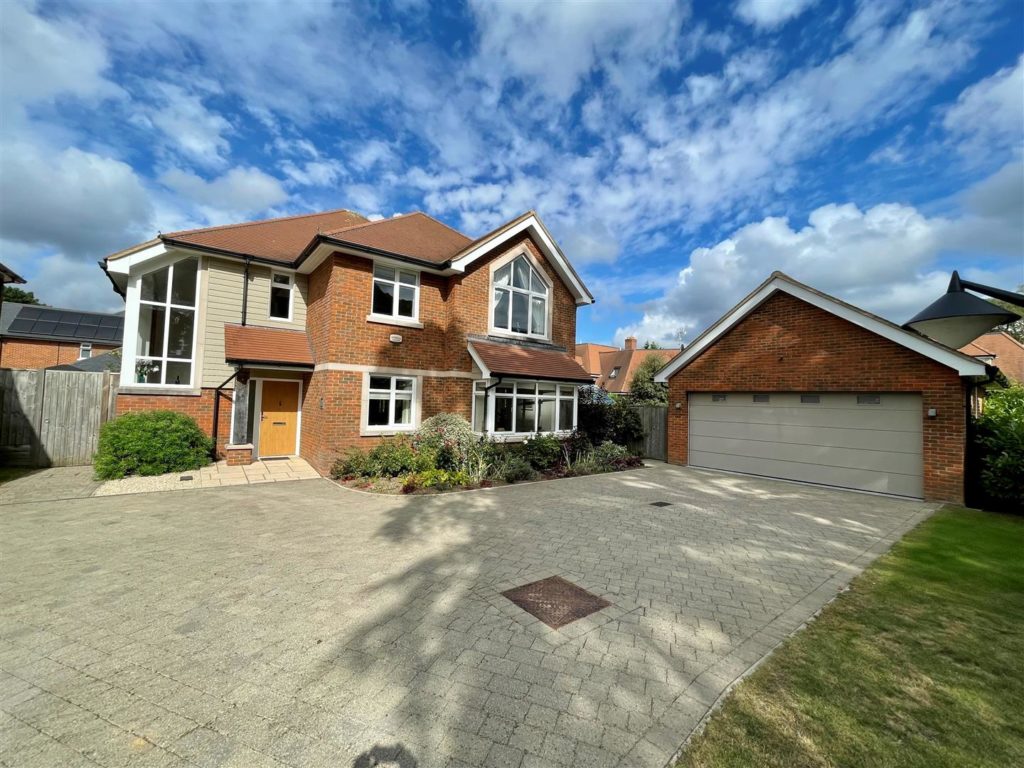PROPERTY LOCATION:
PROPERTY DETAILS:
The impressively spacious reception hall floods the house with natural light. There is a beautifully appointed downstairs cloakroom with ceramic tiled floor. Double doors lead from the reception hall into the kitchen/diner and living room where bi-fold doors open out to the rear garden giving access to a large patio.
The heart and hub of this home is the stunning open plan kitchen/dining room which has an extensive range of quality units, integrated appliances, generous island with breakfast bar and Quartz worktops with upstands. French doors lead from the dining area and invite you out to the patio and rear garden. The kitchen is complemented by a spacious separate utility room.
The generous size separate dining/family room also features a box bay window overlooking the private frontage. The third reception room to the ground floor is currently used as a study.
Upstairs you discover an impressive, exceptionally spacious landing with feature full height corner window, two airing cupboards and doors leading to all bedrooms.
The main bedroom enjoys the benefit of a walk-in wardrobe and luxury en-suite with vanity storage.
The guest bedroom is a stunning room with a feature high vaulted ceiling and large double height cathedral window with views over the front garden and surrounding treetops. This bedroom also enjoys the benefit of a fitted wardrobe and luxury en-suite.
Two further double bedrooms are served by the spacious family bathroom.
Professionally landscaped and well maintained the rear garden enjoys a good degree of privacy. An extensive paved patio area running the full length of the house plus a further paved area to the far-right hand corner of the garden, designed to capture the evening sun.
The property enjoys an impressively large frontage with extensive driveway and detached double garage with remote controlled roller door.
Energy Performance Rating B
Council Tax Band G

