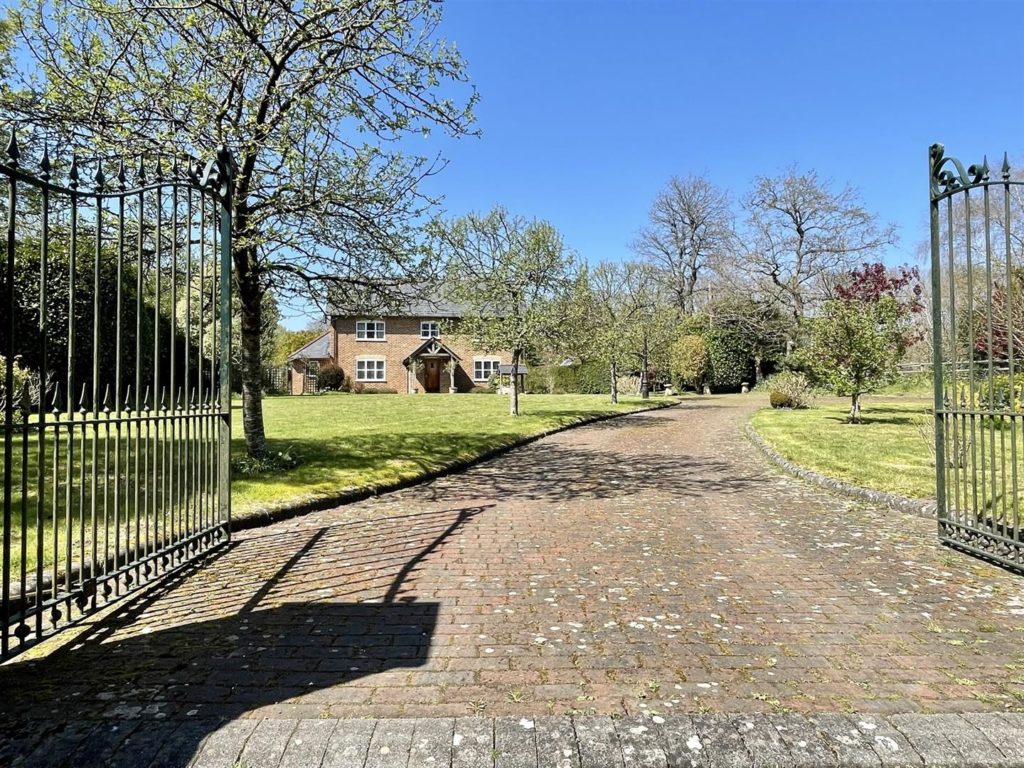PROPERTY LOCATION:
PROPERTY DETAILS:
Creating a great first impression, the large entrance hall has underfloor heating which continues through the entire house in addition to lovely oak flooring and turning oak staircase rising to the fi...... rst floor.
The kitchen/breakfast room is a great size fitted with wooden units, a combination of wood and stone worktops, centre island, Range style cooker and built-in appliances. Natural stone flooring continues through to the utility room fitted with a Belfast sink and yet more integral appliances and Geothermal heating tanks, and a further downstairs cloakroom ideal if you have just come in from the garden.
Through a flat arch into the dual aspect lounge area, a beautiful Inglenook style fireplace with exposed brick surround and a separate wood burning stove provide a cosy feel on cold winters evenings.
From the galleried landing area, further stairs lead to boarded loft area where the vendors have created a hobbies area with skylights.
A beautiful master suite comprises a walk-through dressing area and en-suite shower room with his and hers sinks.
Servicing the remaining three bedrooms is a large four-piece family bathroom.
Externally these exceptionally beautiful grounds feature a working wishing well, various ornamental ponds, a substantial vegetable patch, greenhouse, and orchard. Rear garden access is via Horton Way, here there is detached double garage with power and light plus a workshop, this houses the electrics for the wind turbine and electrical storage from the solar panels on the detached brick-built shed.
Energy Performance Rating C
Council Tax Band G VIEW MORE

