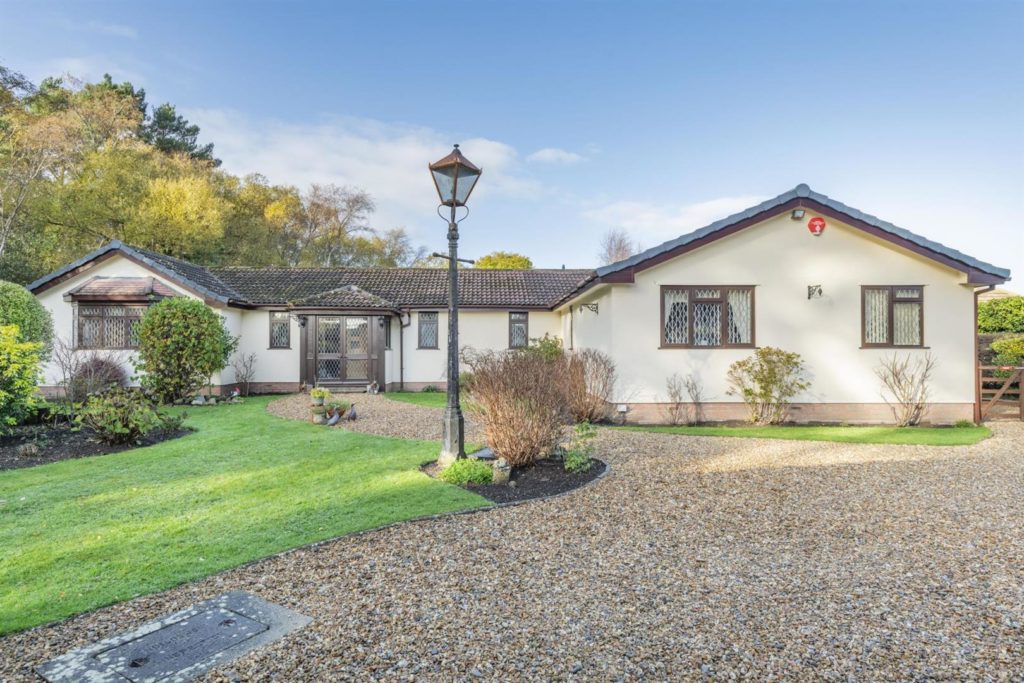PROPERTY LOCATION:
PROPERTY DETAILS:
KEY FEATURES
Entrance
From the large front entrance porch, you cannot fail to be taken aback by the size of the entrance hall which is the size of a small room.
Kitchen
Character is added to the kitchen by the charming, exposed beams feature in the kitchen which is located at the rear. Fitted with wood effect units, a Butler sink, Rangemaster style double ovens and grills, and integrated undercounter fridge and freezer, there is still ample space for a table and chairs. The kitchen is completed by the separate utility room and garden access.
Formal Dining Room
This is a superb size room, ideal for hosting large or intimate gatherings for business, family, and friends.
Lounge
A lovely triple aspect room having beautiful views and access to the wrap-around garden. This room has a lovely cosy feel during the winter months provided by the traditional exposed brick fireplace. This currently has an electric fire in situ but is also suitable for a gas or open fire if preferred.
Sleeping Accommodation
All sleeping accommodation is located at the opposite end of the bungalow where the potential for noise disturbance from the living accommodation has been minimised by the installation of double doors separating the two areas.
Principal Bedroom
All three bedrooms are double rooms. The principal bedroom is a great size room with a large sliding doors wardrobe with fitted interior. This room is finished off with a beautiful en-suite shower room.
Bedroom Two
Another great size bedroom with plenty of wardrobe storage.
Bedroom Three
This room is still a good size double room with adequate space for bedroom furniture.
Combination Bathroom and Dressing Room
This is a magnificent ‘L’ shaped combination bathroom and dressing room which has been tastefully done to provide a real ‘Wow’ factor offering an incredible amount of space and dressing room storage.
Externally
Access is via an extensive private road off St Michaels Road, through the five-bar gate and onto a quite substantial gravel driveway. The private wrap-around garden really does give the illusion of being in the middle of nowhere incorporating a myriad of all year-round colour with its landscaped planting. Two separate patio areas at the side and rear together with the summerhouse create lovely outside seating and entertaining areas to enjoy the unobscured summer sunshine.
Double Garage
The detached double garage was built by the current owners to be slightly taller than an average garage to allow for annex potential (STPP). It already has power and light.
SELLER INSIGHT
Sitting in a secluded third of an acre wrap-around plot on the edge of the Dorset town of Verwood, this late 1960s built detached bungalow offers a generous amount of space both inside and out. Having been in the care of the current owner for 31-years it has been improved and updated throughout and is a comfortable and easy to maintain home. ‘When I first saw the property, I was wowed by its size, quietness, the excellent sense of privacy and how much private parking space there was. I also liked that the high street was within walking distance,’ recalls the owner. Located between the Cranborne Chase Area of Outstanding Natural Beauty and the New Forest National Park, Verwood lies approximately fourteen miles north of Bournemouth and enjoys good access to excellent amenities. The property, which sits central within its own land, is south facing and benefits from all-day sunshine. ‘Set right back from the main road it’s a very quiet spot, and when one is out in the garden all you can hear are the birds singing and the trees blowing in the breeze.’ ‘The size of the property has meant we have enjoyed entertaining friends and family, from hosting dinner parties to garden gatherings. There’s plenty of room for people to stay over and the grandchildren have loved having so much space to play in.’ ‘We added a double garage which, with the right permission, could make a great granny annex.’ ‘Due to being detached and in a sizeable plot no neighbours are affected by noise. The neighbours we do have are all very nice and we like to socialise together on occasion – as I can’t quite talk over the fence, I make the effort to pick up the phone to say hello from time-to-time.’ ‘The garden looks so pretty in the summer and if we’re lucky enough for it to snow it looks just like a winter wonderland.’ ‘A lot of love has been put into the property over the years and I’ve enjoyed planting flowers in the garden while listening to the trees and birds as well as cooking family meals in the kitchen. The lounge is a very restful room.’ ‘Within easy reach are good schools, two large supermarkets, great community groups and a leisure Centre and, if you want to dine out, there are some really nice local restaurants.’
Energy Performance Rating D
Council Tax Band F

