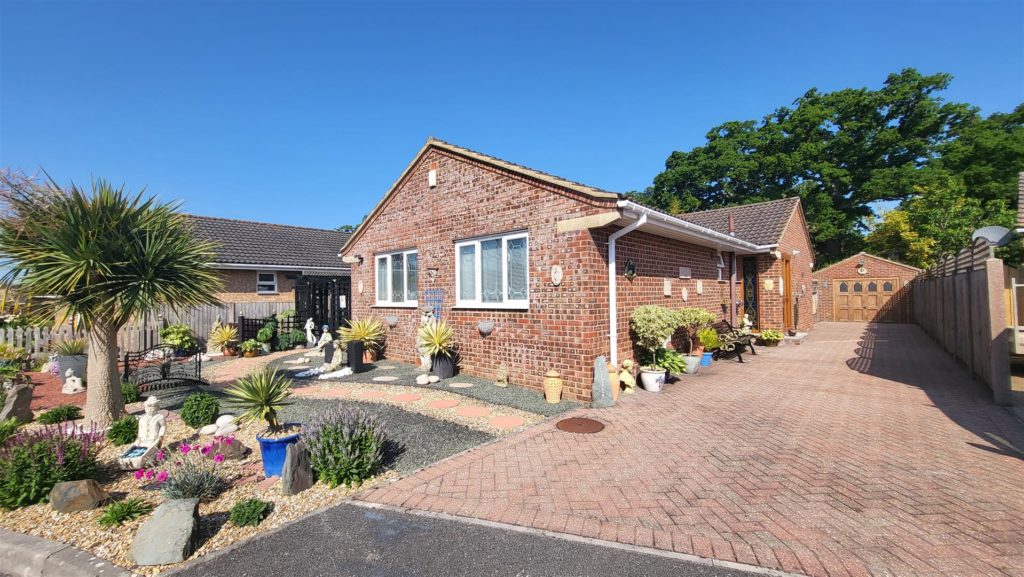PROPERTY LOCATION:
PROPERTY DETAILS:
GUIDE PRICE £525,000 - £550,000
When entering this spacious bungalow you are welcomed into a porch area which leads through to the large hallway with all principle doors leading off.
Just off the hall to the right is the kitchen which comprises of: white wall and base units, grey granite effect worktops, free standing range style cooker, extractor fan, tiled splash back, boiler, door opening onto the patio area and window letting in ample light. There is also a glass hatch which opens into the dining room for ease of passing food and drinks through. The dining room has space for an 8 seater table, glass cabinet and large sliding doors opening into the impressive garden room. The Garden room is very spacious and very bright with 3 side having windows all the way down and two sky lights. This room is perfect for entertaining and/or relaxing all year round. Second set of sliding doors in the garden room open into the large lounge with a feature fire place, large window over looking the front aspect.
The accommodation comprise of: Two Large double bedrooms both with ample storage space and an en-suite. The third bedroom is a single room, currently being used as a utility room and a WC opposite.
The front and rear garden are both low maintenance with patio and stoned areas. The garden is an ideal place for catching the sun and perfect for entertaining on the patio area. There is ample parking at the front of the property with a long drive way leading down the the garage.
Situated in the popular Upton area of Poole, within Upton and Lytchett Minster school catchment, close to local amenities, bus routes and walking distance to Upton Nature Reserve.

