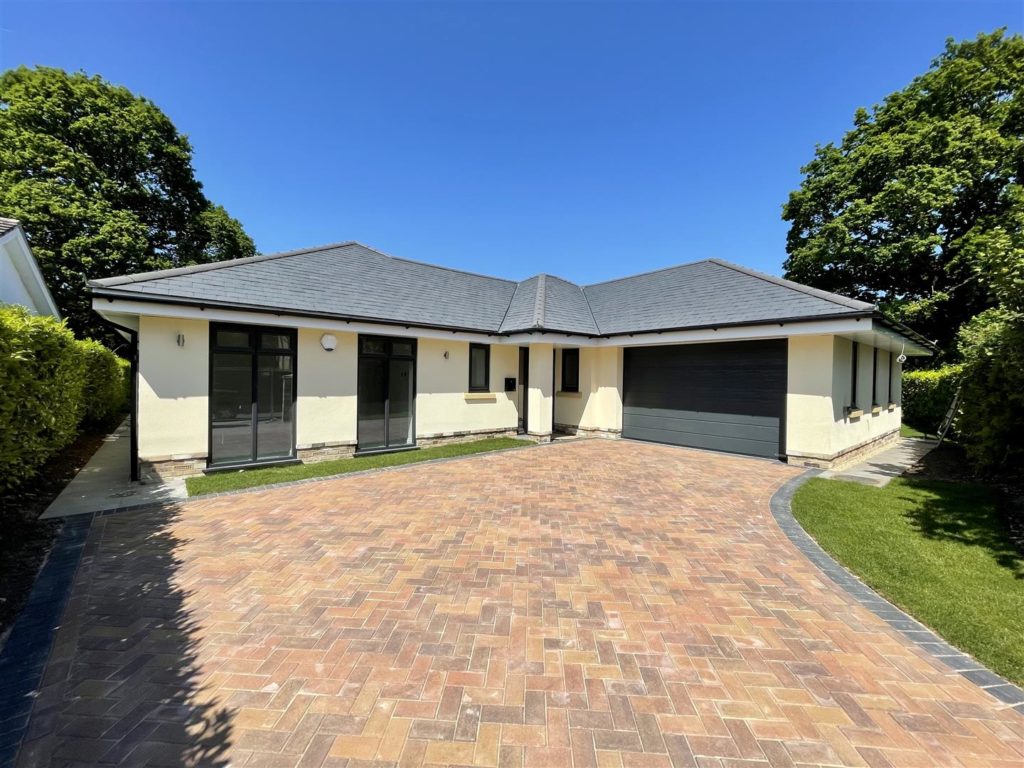PROPERTY LOCATION:
PROPERTY DETAILS:
Main features of this exceptionally high specification finish include underfloor heating, Kardean flooring in the entrance hall and kitchen with carpets in the bedrooms and tiling in the bathroom and ensuite. Oak finish internal doors and Internet CAT 6.
The heart of this home will without doubt be the stunning open plan kitchen/dining room located to the rear of the property with bifold doors leading out to the garden, really bringing the outside in. Fully fitted with integral double oven, hob, hood, fridge/freezer and dishwasher, and a customer choice of kitchen units with quartz/granite work top and Kardean flooring, and plenty of space for a table and chairs.
The impressively spacious living room is a delightfully light and bright room with bifold doors again inviting you out to the garden.
All the generous double bedrooms are equally sized, the master suite enjoys the luxury of a fully fitted dressing room, and high specification ensuite shower room with tiled floors and walls.
The bungalow is served by the luxuriously appointed fully tiled main bathroom with a bath with shower over, vanity unit with wash hand basin, low flush wc.
The property enjoys a private plot and driveway providing block paviour parking (resin optional) for two cars. There are lawned and landscaped front and rear gardens with outside lights and outside tap. There will be a slabbed Indian Limestone patio to the rear garden.
Energy Performance Rating TBC
Council Tax Band TBC
PERUSANT TO THE ESTATE AGENCY ACT 1979 AN INTEREST IS DECLARED.

