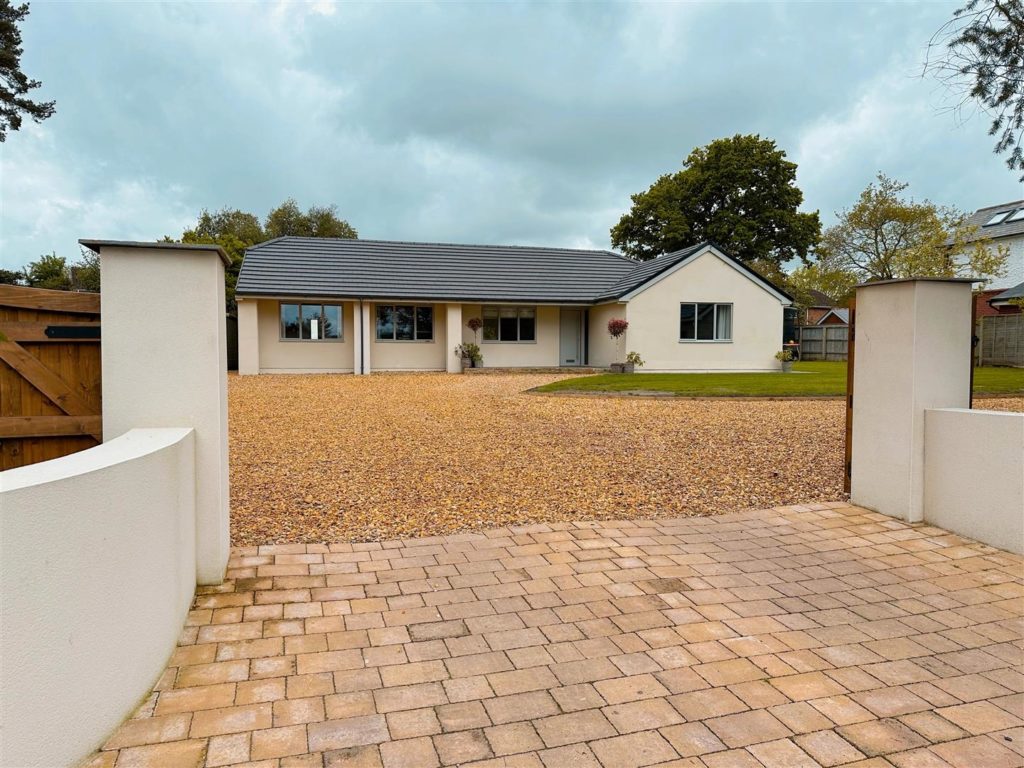PROPERTY LOCATION:
PROPERTY DETAILS:
From the splendid entrance hallway and throughout most of the accommodation, luxury vinyl flooring provides a beautiful first impression.
Simply stunning, the kitchen/diner/living room is an exceptionally well thought out and designed space. With high vaulted and floor to ceiling triangular windows and bi-fold doors really customising this modern home and letting in copious amounts of natural light. Fitted with stylish grey units and Quartz worktop plus a comprehensive range of high-end integrated appliances including Bora induction hob, Berlazzoni ovens, fridge and dishwasher, Neff freezer, washer dryer, and Quooker hot tap, this is a fantastic space. In one corner of the living area there is a woodburner with stainless steel flue. Opposite, there is an extremely large square archway through to the lounge area. This is a lovely cosy space, perfect for a wall mounted TV and home entertainment system.
Accessed via sliding door, the main bedroom features a beautifully appointed, fully tiled en-suite shower room. Bedrooms two and three are both double rooms. Two has built-in wardrobes and three has a lovely view over the patio and garden. There are also two very generous single bedrooms, one is currently used as an office.
The ability to create the perfect outdoor dining and entertainment space here are endless in this enormous garden. Already having a huge wrap around patio approx. 150sqm and BBQ area there is also a fully insulated summerhouse approx. 12sqm. The remainder is predominantly lawn with mature hedging.
Energy Performance Rating C
Council Tax Band F

