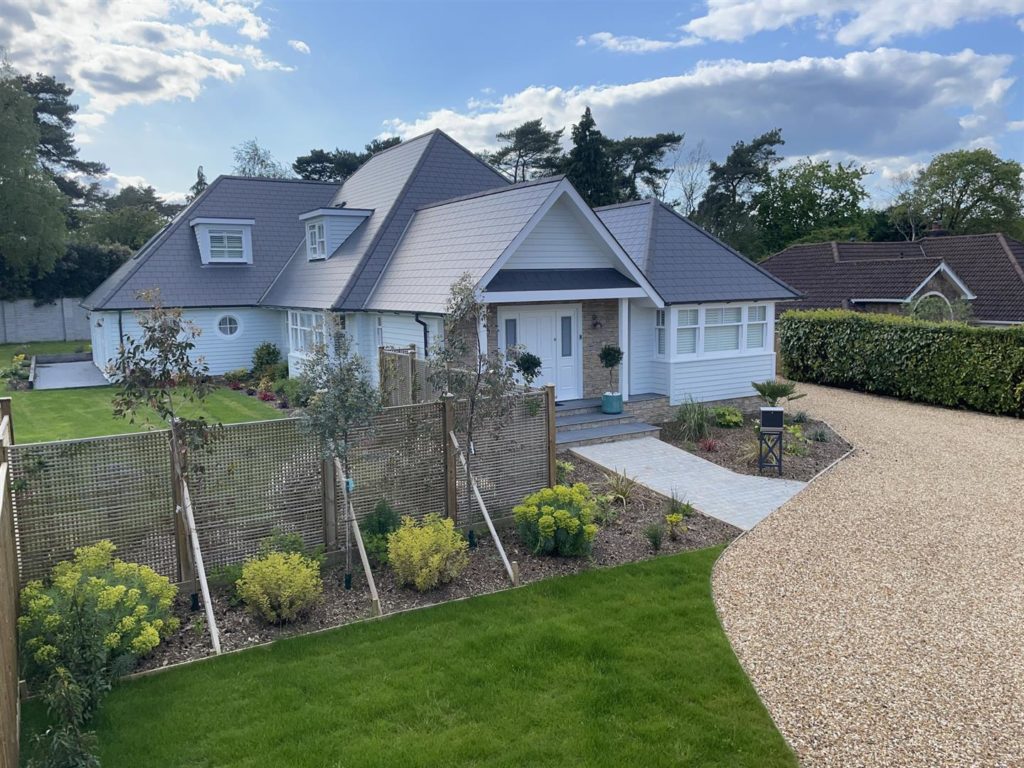PROPERTY LOCATION:
PROPERTY DETAILS:
This striking individual architect designed detached chalet has just been substantially extended and completely renovated, finished to the very highest of standards, incorporating tasteful decor and high end, quality fixtures and fittings throughout.
In fact, you can certainly see the love that has been lavished upon this wonderful property by the current owners who have carefully and thoughtfully designed this property with the highest attention to detail.
Outside the property is finished in a most attractive ‘New England’ style, featuring Cape Cod solid wood cladding with granite and natural rustic stone detailing with bespoke sash windows. Some of the many features of this unique home include Amtico flooring to all hard floors, zoned heating, attached double garage, beautifully landscaped gardens and a detached home office/studio.
Upon entering the property, you are immediately impressed by the spacious long reception hall which leads you into the stunning open plan, kitchen/dining/family room that then flows round to the living room. This provides a fantastic social/entertaining area, that certainly is the heart and hub of this home. Picture windows and French doors provide views and invite you out to the gardens. The focal point to the living room is the beautiful ‘New Forest 1600’ natural flame electric fireplace.
The bespoke classic design kitchen is finished with marble work surfaces and features fitted Miele appliances comprising of a steam oven, conventional oven, probe sensor oven, microwave, induction hob with extractor, dishwasher, CDA wine cooler and Samsung Family Hub French Style Fridge Freezer with Beverage Centre. The kitchen features a large central island with a breakfast bar and Quoorker instant hot water tap.
The kitchen is complimented by a large separate utility room with a door to the garden and a connecting internal door into the attached double garage which has planning permission to be converted into further accommodation if required.
Staying on the ground floor, you can find three generous double bedrooms with a luxurious ensuite to the guest bedroom and a beautifully appointed family bathroom. The bathroom and ensuites are all very high-quality, finished with Porcelanosa tiling and high-end German fitments including Duravit, Villeroy & Boch and Grohe.
An easy rising return staircase leads up to the first floor. This has been cleverly designed to be one exceptionally spacious principal bedroom suite, incorporating a bedroom/living area, dressing area and study area plus a luxurious bathroom. This bedroom suite really must be seen to be fully appreciated!
Outside the property stands in a generous double plot of over half an acre. The gardens are a particular feature of this property and enjoy a very sunny aspect and a high degree of privacy.
Positioned to a corner of the garden just behind the property you can find a quality garden studio/home office, which is fully insulated with a beautiful cedar shingle roof and Siberian Larch cladding, currently used as a home office and hardwired for Internet.
As previously mentioned, the property enjoys the benefit of a double width plot with the additional plot being to the left hand side of the property. Because of its proximity to protected triple SSSI heathland, you cannot currently build an additional second independent dwelling. However, we believe that subject to necessary permission and planning, you could build a further detached garage/studio complex or an auxiliary annexe for a dependent relative/family member. Also, this is the ideal space for a swimming pool or a tennis court if desired.
This wonderful home is situated in arguably the areas’ premier location in a peaceful road of differing properties of similar ilk, within easy access of Ferndown town centre and the nearby nature reserves & its many woodland walks, highly commended schools and easy access routes to both Bournemouth and neighbouring market towns of Ringwood & Wimborne. Ferndown town centre has an excellent range of shopping, leisure & recreational facilities including the M&S Food Hall, leisure & fitness centre and theatre/social centre. For the keen golfer, several premier golf clubs are only a short drive away.
EPC Rating: TBC Council Tax Banding: E

