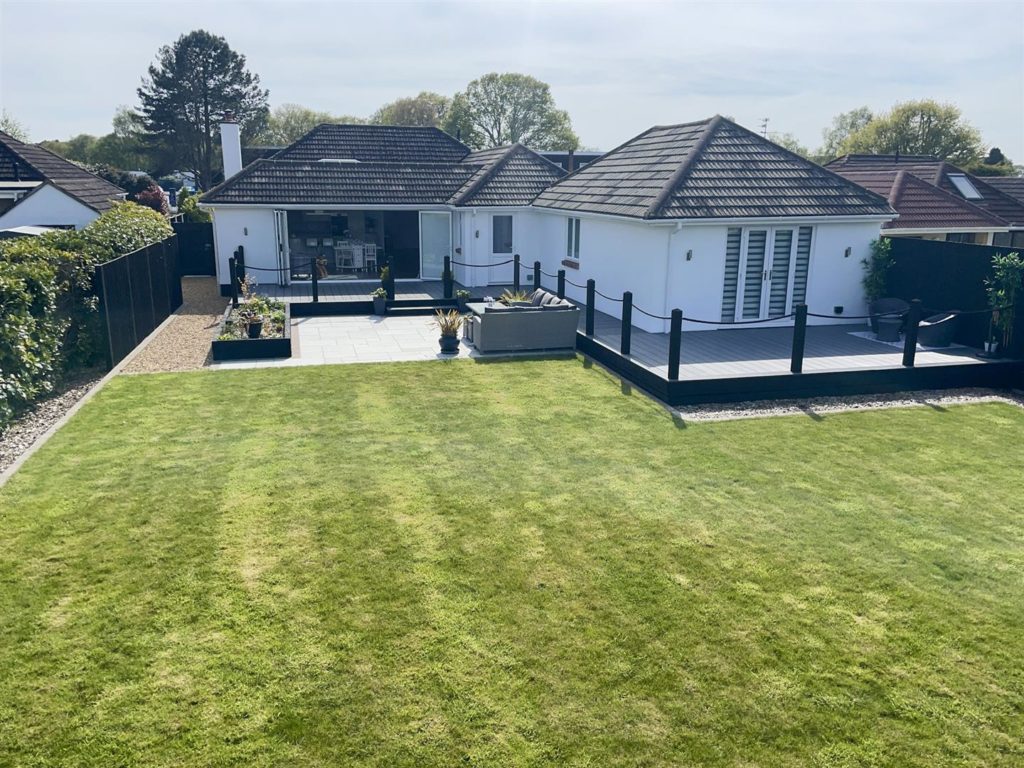PROPERTY LOCATION:
PROPERTY DETAILS:
Enjoying a highly convenient non-estate location is this beautifully presented detached bungalow. The bungalow has just been substantially extended, remodelled and modernised to an exceptionally high standard throughout and now offers impressively spacious, versatile accommodation with the potential to create a self-contained annex if required.
Upon entering the bungalow, you are immediately impressed by the spacious reception hall, and you can’t fail to admire the ‘Moduleo Laurel Oak’ flooring that flows open plan into the stunning kitchen family dining room.
The kitchen/family/dining room certainly is the heart and hub of this bungalow and features a roof lantern window and bifold doors opening out to invite you into the rear garden. This gorgeous living space is extremely light and bright, flooded with natural light. The beautiful contemporary kitchen has an extensive range of units, marble effect worktops and return and features a large island with a breakfast bar. The kitchen is fully fitted with a five-ring electric induction hob with a feature stainless steel cooker hood over, electric double oven and grill, integrated fridge freezer and dishwasher. the kitchen is complimented by a matching separate utility room providing further appliance space. Next door to the utility room you can find a well-appointed cloakroom.
To the front of the bungalow, you can find the living room/snug, a delightful, cosy room featuring an attractive fireplace with inset wood burner.
The main bedroom is exceptionally spacious being 20 foot in length with French doors inviting you out to the rear garden. This room is complimented by a contemporary and luxurious ensuite shower room which is fully tiled with a walk-in shower and vanity unit wash handbasin.
Bedroom two is a good size double bedroom with an extensive range of built-in quality bedroom furniture. Bedroom three again is a double bedroom and bedroom four is a good size single bedroom or could be utilised as an ideal study/hobbies room with the benefit of the built-in wardrobe.
These bedrooms are served by the stylish and contemporary family bathroom, finished to a very high standard with fully tiled walls, vanity unit wash hand basin, corner shower cubicle and separate bath with handheld shower attachment over.
The property also benefits from underfloor heating throughout the kitchen/family/dining room, utility room and cloakroom areas, with gas fired radiator heating to the original front part of the bungalow and electric heating to the main bedroom and ensuite.
Outside you approach The Laurels through timber double entrance gates that provide a high degree of privacy and security, with an extensive shingle driveway providing parking for numerous vehicles.
The rear garden is a particular feature of the property being of a general size measuring 90‘ x 50‘ approx. enjoying a high degree of seclusion with a feature composite raised decking area immediately adjacent to the rear of the bungalow with steps then leading down to the remainder of the garden which is laid mainly to a beautiful new lawn with well stocked and established well-tended and flower and shrub beds.
Ferndown town centre is within a short drive, a vibrant shopping centre with independent shops and businesses complemented by national retailers such as Tesco and Marks and Spencer Food. The town also boasts a championship golf course of 27 holes ranked within the top 100 courses in the UK and Ireland. Further amenities include sports centre and facilities, pubs and restaurants. Ferndown is conveniently located within close proximity of the market towns of Ringwood and Wimborne and has good road links to both Bournemouth and Poole.
EPC Rating: C
Council Tax band: D

