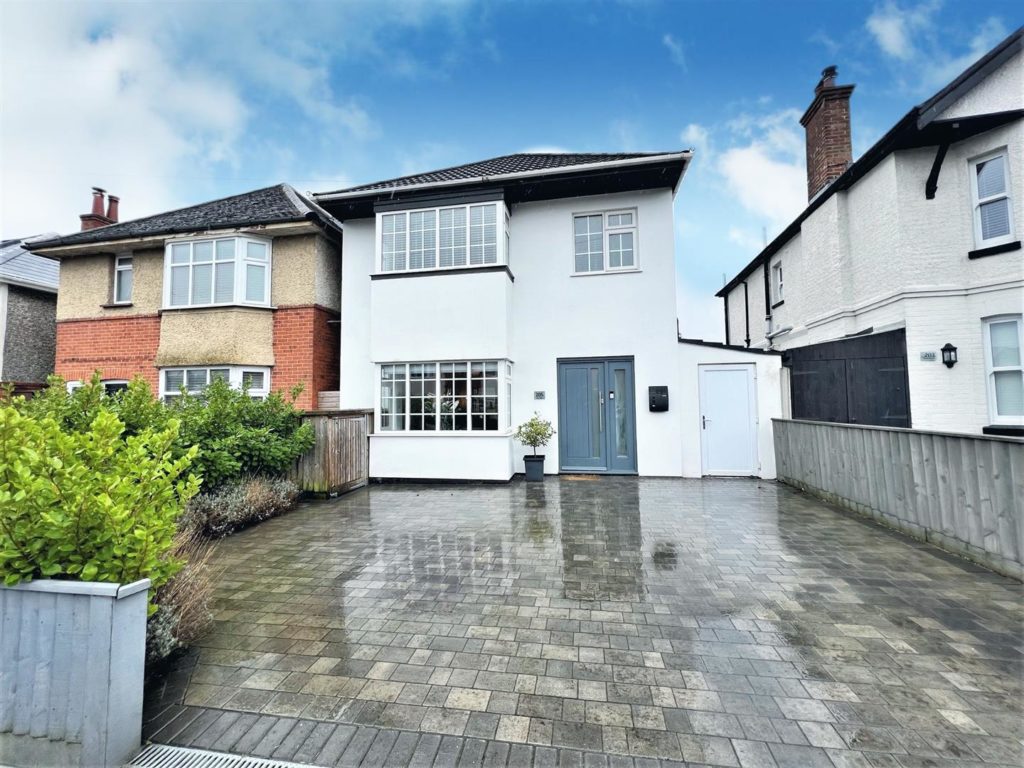PROPERTY LOCATION:
PROPERTY DETAILS:
When entering this wonderful family house, you are welcomed into a modern hallway with stairs rising to the first floor and all principal doors leading off.
Certainly, the heart and hub of this wonderful home is the immaculate Magnet kitchen which is fitted with light grey matte wall and floor mounted units, light wood effect work surfaces, breakfast bar, Electrolux ovens, Induction hob, extractor fan, instant hot tap, built in wine fridge, dishwasher, space for large fridge/freezer with water plumbed in for drinking water, two large bin sections built into cupboards and concealed tv cabling with TV point above breakfast bar.
Just off the kitchen there is a downstairs cloakroom.
There are Bifold doors opening out onto the spacious decking area which is perfect for entertaining with the large seating area and far-reaching views. Just off the kitchen is a lean-to which benefits from lighting, electrical sockets and water plumbed in for washing machine and storage area.
The bright and airy lounge/diner benefits from large bay windows overlooking the front aspect, space for large L shape sofa, 6-seater dining table, modern fire heater and bifold doors opening into the kitchen area.
The first floor comprises of master bedroom and two spacious double bedrooms. Walking into the master bedroom you are met by fabulous full-height vaulted ceilings, large windows with double doors opening onto the Juliet balcony with stunning sweeping views.
The modern family bathroom comprises of underfloor heating, freestanding bath, basin with under cupboard storage, mirror with built-in light and Bluetooth speaker, WC and white tiled feature wall.
The shower room offers large shower, basin with under cupboard storage, WC, underfloor heating, mirror with built-in lights and Bluetooth speaker, shaving socket and de-mister.
An additional benefit to the property is a loft area, fully boarded and self contained with ample storage space, electric sockets and lighting.
Adjoining the rear of the property is a fantastic south facing full-width decked entertainment area with central steps that lead down to the garden area. The garden has exterior electric sockets to 3 levels and Lighting to all 3 levels.
In the garden there is a fantastic lodge/office which is fitted with power, 2 x hardwired broadband points, multiple electricity sockets, AC and heater unit and lighting. It’s a perfect place for a home office or for entertaining all year round.
Close proximity to Bournemouth Town Centre and Charminster, Castle Point Shopping Centre & all transport links making this an ideal family home.
Council Tax Band: D
EPC: D

