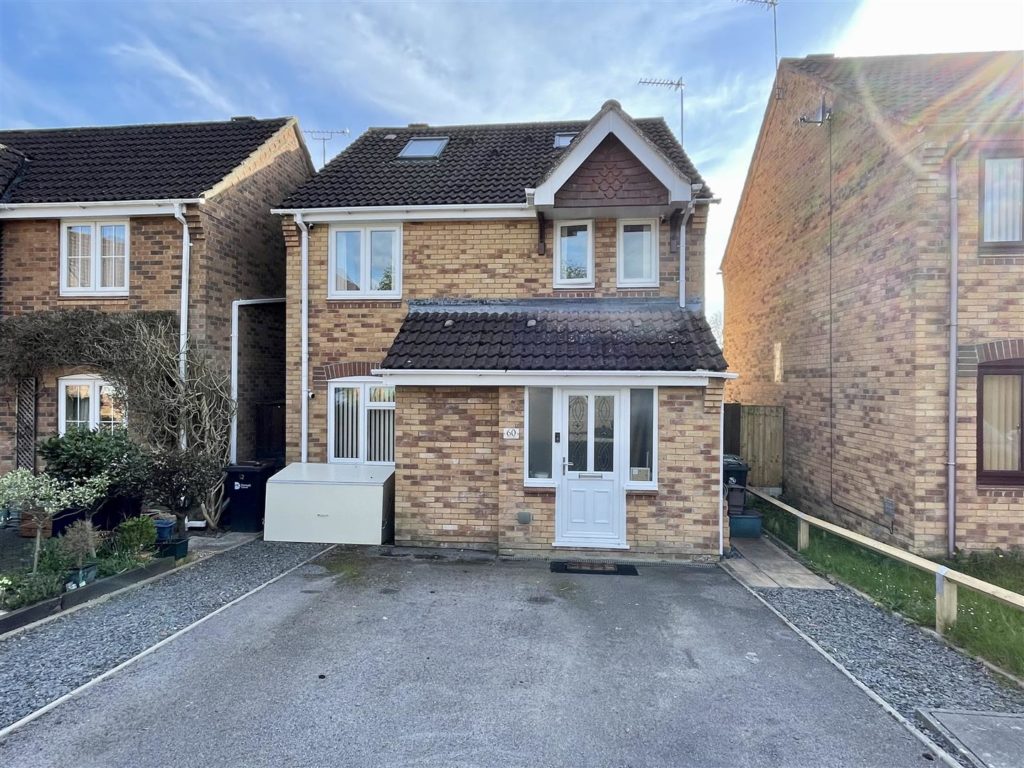PROPERTY LOCATION:
PROPERTY DETAILS:
Ground Floor Accommodation
The entrance hallway is a substantial space, set up with built-in storage and currently used as an office workspace.
A large open archway divides the generous lounge and formal dining room, defined with complimentary flooring.
Fitted with cream gloss units, stone counter tops and breakfast bar, the kitchen also has integrated appliances plus space and plumbing for a dishwasher. Beautiful wood effect flooring follows through to the tinted roof conservatory extension which really enhances the bright and spacious feel of this home, with a lovely view and access out to the rear garden and patio.
Off the internal hallway there is a downstairs cloakroom and access into the utility room with space and plumbing for a washing machine and vent for tumble dryer. Stairs rise to….
First Floor Accommodation
Two large double bedrooms both have a full array of built-in wardrobes. The master bedroom has the additional benefit of a
beautiful three piece shower room. On this level there is also a third single bedroom and modern family bathroom.
Second Floor Accommodation
Three skylights make this double bedroom a bright and spacious space, with a built-in wardrobe. There is additional storage just outside this room on the landing area.
Externally at the front, there is plenty of parking for a number of vehicles. The southerly facing rear garden has been laid to patio and artificial lawn. It also features shed storage, a summerhouse and seating area, creating a great outdoor entertainment space.
Energy Performance Rating C
Council Tax Band E

