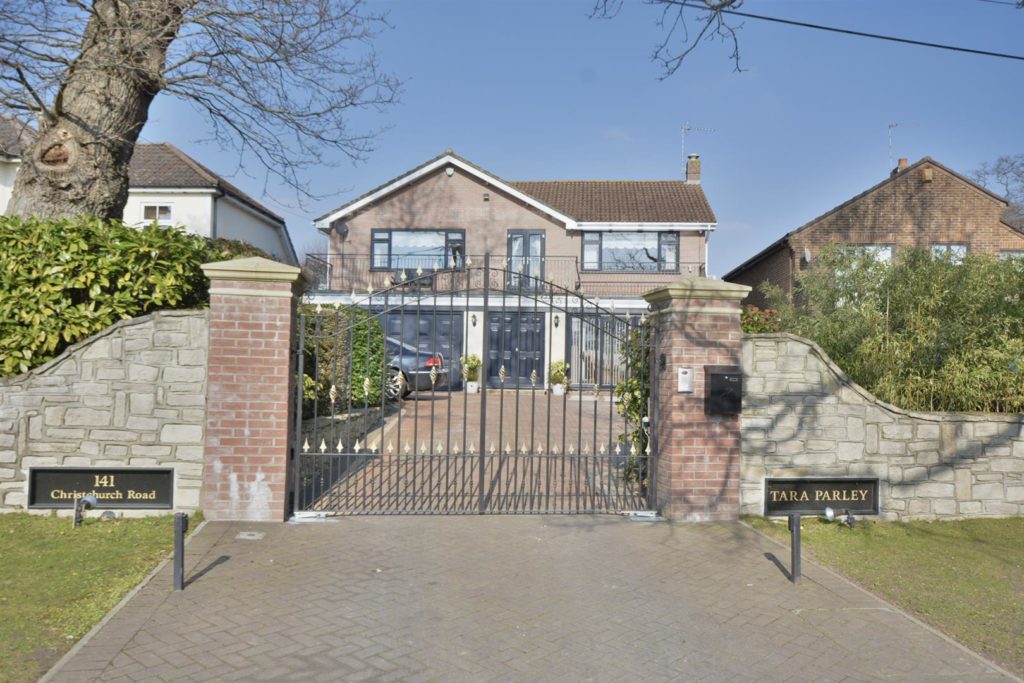PROPERTY LOCATION:
PROPERTY DETAILS:
A substantial four bedroom, two bathroom, two reception room detached family house enjoying a desirable non estate location with a sunny southerly aspect. The house has been beautifully modernised over the last 10 years. NO FORWARD CHAIN.
Tara Parley is approached via an impressive brick pillared entrance with double wrought iron remote controlled entrance gates leading onto a spacious brick paviour driveway.
A double door entrance than welcomes you into the impressive reception hall with a large archway that flows open plan into the fabulous sun lounge, which has double glazed sliding Patio doors and a double-glazed glass roof providing wonderful views to the front aspect. This room is south facing making the most of the afternoon and evening sunshine. This is certainly a lovely space to sit and relax with a drink and a good book!
A further entrance door leads from the reception hall into the inner entrance hall where you can’t fail but admire the beautiful exposed oak wood flooring plus the exposed brickwork to one wall leading up to the first floor landing.
The exceptionally spacious living room, enjoys a dual aspect, front to rear with patio doors either end leading out into the Sun lounge or the rear garden. This ensures the living room is a lovely light and bright living space and a central focal point to this room is the attractive exposed brick fireplace.
An archway, then flows round into the separate dining room with a further set of patio doors leading out to the rear garden.
The stylish modern kitchen is fully fitted with a range of quality cream coloured floor and wall units with a contrasting and complementing worksurface and return. Space for a small table and chairs, built in electric oven and grill, four ring hob with stainless steel cooker hood over integrated dishwasher, fridge and freezer, window overlooks the rear garden.
The kitchen is complimented by a large separate utility room with further appliance space and a double glazed side entrance door. Finally on the ground floor, you can find a luxurious, fully tiled downstairs cloakroom.
Staircase rises from the reception hall up to the first-floor landing with a feature exposed brick wall. Double French doors open from the landing out onto the large south facing balcony on the front of the house. The balcony runs full length across the front of the house, enclosed with wrought iron balustrading, making the most of the afternoon and evening sunshine.
Bedroom one is an impressively spacious large double bedroom with a range of built-in quality bedroom furniture. Plus, there is an additional walk-in dressing room with fitted wardrobes to one wall. The bedroom also benefits from a luxurious high quality ensuite bathroom with tiled floor and walls, walk-in shower cubicle, separate bath, feature vanity unit wash hand basin with automatic light, wall mounted Mirror fronted storage medicine cabinets, chrome radiator towel rail.
Bedroom two is also a large double bedroom again with fitted wardrobes and a window providing a delightful aspect to the front. Bedrooms three and four again are both good sized double bedrooms.
These bedrooms are served by the main family shower room which again is beautifully modernised matching that of the ensuite with tiled floors and walls, walk-in shower cubicle, vanity unit wash hand basin, bidet and low flush WC, mirror fronted medicine cabinet.
The rear garden is a particular feature of the house in approximately 75 feet in depth by 45 feet wide, beautifully professionally landscaped with an extensive Indian sandstone patio running across the rear of the property with a pathway, then meandering full length of the garden, leading up to the rear corner, where there is a further paved patio and timber summer house. The remainder of the garden is lawned and there are well stocked and established flower and shrub beds and borders, all beautifully landscaped. The garden must be viewed to be fully appreciated and enjoys a high degree of privacy, fully enclosed on all sides with fencing.
There is also an integral double garage with a remote controlled up and over door, personal internal door from the entrance hall and side entrance door and window. The property further benefits from a fully owned 4Kw solar PV system for the generation of electricity. You get paid for any electricity you generate and use plus any surplus is sold back to the electric company at a per unit price. The property also has an alarm system.
Ferndown town centre is within a short drive, a vibrant shopping centre with independent shops and businesses complemented by national retailers such as Tesco and Marks and Spencer Food. The town also boasts a championship golf course of 27 holes ranked within the top 100 courses in the UK and Ireland. Further amenities include sports centre and facilities, pubs and restaurants. Ferndown is conveniently located within close proximity of the market towns of Ringwood and Wimborne and has good road links to both Bournemouth and Poole.
EPC Rating: B
Council Tax Band: F

