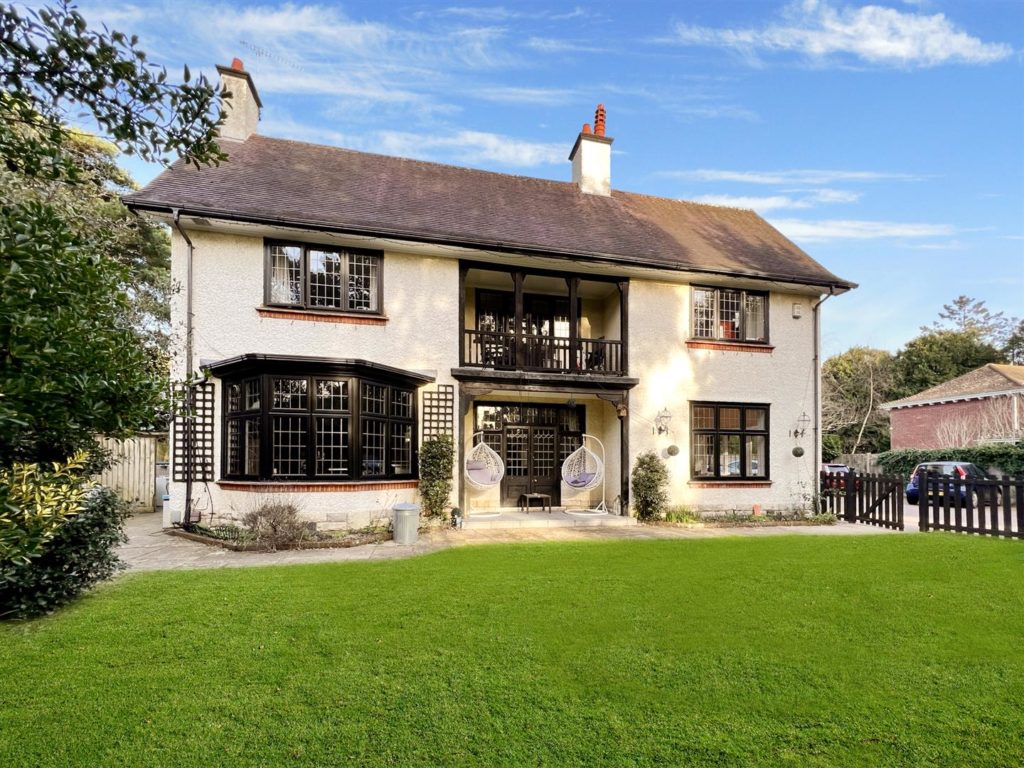PROPERTY LOCATION:
PROPERTY DETAILS:
This commanding, characterful family residence is set in generous grounds along one of the well regarded, tree lined avenues in the heart of the cosmopolitan coastal town of Bournemouth, just a few hundred yards from the award winning beaches stretching along the south coast.
With rendered elevations beneath a tiled roof and double glazed leaded light windows, this generously sized home offers in excess of 5,000 sq.ft of stylishly appointed and beautifully presented accommodation. Original features have been sympathetically retained and enhanced including stained glass windows, ornate fireplaces and mellow wooden flooring, merging seamlessly with quality fittings and finishes befitting the character of the property. Decorated in a neutral palette throughout, the large windows and high ceilings ensure a light and airy ambience.
Whilst retaining all the charm and elegance of its period, this is a home for the 21st century with discreet fast wi-fi to all parts of the house, low energy air-source heat pump, virtually no gas usage and electricity supplemented by solar production and Tesla power wall storage battery. Surplus production in summer earns a feed-in tariff.
The gardens and lawns benefit from an automated, controlled irrigation system using stored rainwater. Well insulated with new double glazed windows and doors throughout, this is an eco-friendly house.
A modern gate entry system, allowing communication and entry via smart-phone, controls access and is monitored by CCTV with video recording, for additional security.
This delightful home is configured to provide multi-generation living with a total of six bedrooms, two kitchens and three bathrooms as well as a two ground floor cloakrooms.
On the ground floor, the main entrance reception/hallway has a large, dual aspect living room to the left, with bay window and feature fireplace, whilst to the right there is a well proportioned dining room to seat at least ten for entertaining. In addition, there is open access from the hall to a delightful sitting room with French doors opening to the garden as well as door leading to a further reception/games room that also enjoys views of the garden from a feature bay window.
The stylishly appointed kitchen is a notable feature, benefiting from a generous range of high quality bespoke, framed kitchen units and integrated appliances with a quality La Canche Cote d’Or, range cooker and there is an adjoining utility/laundry room with door leading to outside with a cold pantry/storage room. An ante room between the kitchen and dining room has French doors leading out to the grounds and a cloakroom is located off the hall.
A sweeping, traditionally styled staircase leads to the first floor where there are four double bedrooms. The master suite includes a dressing room with generous wardrobe storage and double opening glazed doors with balcony as well as a luxuriously appointed ensuite shower room. Bedrooms two and three, each with plenty of walk-in storage, enjoy the convenience of a “Jack and Jill” bathroom with double basin, bath, WC and separate shower cubicle, whilst bedroom four with built-in wardrobe and en-suite shower wash basin and toilet.
The side wing of the residence can be accessed either from the main home or externally to the rear. Living space is primarily open plan with a modern streamlined kitchen/family/dining room, laid throughout with quality wood flooring, with utility room/toilet and with French doors leading to outside and connecting doors to a delightful covered dining/garden room, currently housing a hot-tub. A study/hobbies room, previously used as a gym, is located off the dining area.
A separate staircase from the rear lobby gives access to the first floor above, where there are two further double bedrooms – each fitted with ample built-in storage – and these are served by a separate shower room and adjoining WC. If required, there is also interconnecting access to the main house at both ground and first floor levels.
The property has secure electronically operated gated access and ample driveway parking for numerous vehicles and the mature and established grounds are laid mainly to lawn with hedging and specimen planting to boundaries ensuring a good degree of privacy. Paving surrounds the immediate footprint of the property and a secluded patio provides additional outdoor entertaining space with outdoor kitchen.
The grounds include a separate kitchen garden with raised beds, established fruit trees, a large greenhouse with power, heating, automatic ventilation and automatic watering system.
There is also a very large garage/workshop with power, and loft storage.
EPC: D
Council Tax Band: G
One of the great attractions of living in this area is the number of places to explore nearby and the ease of connecting to the rest of the country. To the north lies the Cranborne Chase Area of Outstanding Natural Beauty. the New Forest National Park to the East and the famous World Heritage Jurassic coastline to the South West.
Sailing and other water sports can be enjoyed in Poole Harbour.
For those commuting to London, Waterloo station is under 2 hours away and the city of Winchester is around 45 minutes. Bournemouth and Southampton airports both offer flights to a range of domestic and foreign destinations. Cross channel ferries sail from Poole and Portsmouth.
There are a number of well-regarded private and state schools in the area including Canford, Bryanston and Clayesmore, as well as the Bournemouth University Campus.
And locally, the town itself offers an eclectic mix of restaurants, cafes, retail outlets and entertainment venues, together with well known sports clubs including golf, tennis and football!

